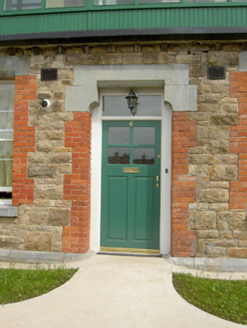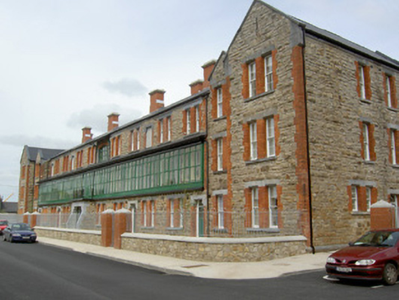Survey Data
Reg No
22114001
Rating
Regional
Categories of Special Interest
Architectural, Artistic, Historical, Social
Previous Name
Clonmel Infantry Barracks
Original Use
Barracks
In Use As
Apartment/flat (converted)
Date
1875 - 1880
Coordinates
220842, 122841
Date Recorded
04/05/2005
Date Updated
--/--/--
Description
Detached three-storey H-plan former barrack building, dated 1878, remodelled and now in use as flats. Comprising thirteen-bay main block flanked by advanced gabled single bays, in turn flanked by two advanced gable-fronted terminating bays and having projecting ground floor entrance. Single-bay three-storey extension to rear, glazed corridor to first floor of front elevation, and concrete and steel balconies to rear elevation. Pitched artificial slate roofs with brick chimneystacks and limestone copings and eaves course. Snecked sandstone walls with brick block-and-start quoins. Paired square-headed openings with limestone lintels and sills and brick block-and-start surrounds, having timber sliding sash four-over-four pane windows. Segmental-arched opening with fixed timber windows to centre of second floor. Square-headed entrance opening having limestone shouldered architrave with battered jambs and raised date, with replacement timber doors. Square-headed openings to ground and second floors of front elevation, now blind to latter, with brick block-and-start surrounds, shouldered chamfered limestone lintels, having replacement timber doors and overlights.
Appraisal
Formerly set within the grounds of the army barracks, this building, unusual in the county, was originally a residential military block that has subsequently been remodelled by the Borough Council as an apartment block. The building retains much of its original form including the gable-fronted end bays and a fine entrance porch, while the variety of materials utilized in its construction adds colour and textural interest.



