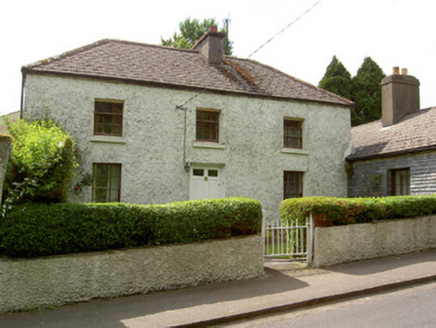Survey Data
Reg No
22112008
Rating
Regional
Categories of Special Interest
Architectural, Technical
Original Use
House
In Use As
House
Date
1820 - 1860
Coordinates
217315, 121865
Date Recorded
13/06/2005
Date Updated
--/--/--
Description
Detached three-bay two-storey house, built c.1840, with single-storey addition set at right angle to front. Hipped artificial slate roofs, with terracotta ridge tiles, rendered chimneystacks and cast-iron rainwater goods. Pebbledashed walls to main block, with slate-hung walls to addition. Square-headed timber sliding sash windows, three-over-six pane to first floor and six-over-six pane to ground floor, barred to road elevation of addition. Square-headed timber panelled door with glazed top panels and having limestone step. Pebbledashed boundary wall to garden to front of site, with wrought-iron pedestrian gate. Side entrance to south with replacement metal gate.
Appraisal
The fenestration of this house is typical of architecture dating to the mid-nineteenth century. The slate-hung addition is a notable feature. Common to this area, this method of weather proofing allows the wall to breathe, while simultaneously protecting it. This house forms part of a group of houses built along Moore's Road in the mid-nineteenth century.





