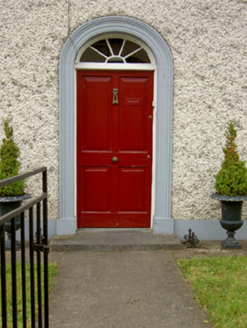Survey Data
Reg No
22112006
Rating
Regional
Categories of Special Interest
Architectural
Previous Name
Sluiceville
Original Use
House
In Use As
House
Date
1820 - 1860
Coordinates
217301, 121909
Date Recorded
14/06/2005
Date Updated
--/--/--
Description
Detached three-bay two-storey house, built c.1840, with lower two-storey additions to north and south and recent flat-roofed single-storey extensions to rear. Pitched artificial slate roof with rendered chimneystacks. Pebbledashed walls with smooth rendered plinth. Square-headed timber sliding sash windows, main block having three-over-six pane to first floor, six-over-six pane timber to ground floor and south addition having two-over-two pane window to first floor front and rear, one of latter being tripartite, and all windows having tooled limestone sills. Some replacement uPVC windows to rear elevation. Round-headed door opening with moulded render surround, timber panelled door with spoked fanlight, and limestone step. Square-headed door openings to additions, with timber and glazed doors. Cast-iron railings to front of site on rubble limestone and sandstone wall with cut sandstone copings, and replacement wrought-iron gate set to part-brick piers. Red brick piers to south of site with replacement metal gate. Outbuilding to side of site with pitched slate roof.
Appraisal
This well-proportioned and modestly-designed house is enhanced by the retention of features such as the timber sash windows and simply designed doorcase. The house forms part of a group of houses constructed in the mid-nineteenth century along Moore's Road by prosperous families. This house mirrors its neighbour to the south through features such as the diminishing window sizes and centrally-placed doorcase.





