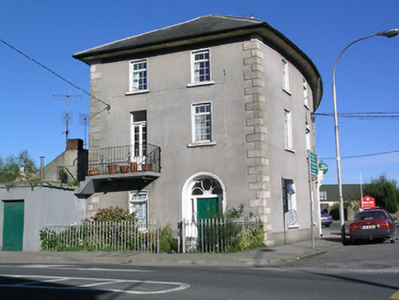Survey Data
Reg No
22111071
Rating
Regional
Categories of Special Interest
Architectural
Original Use
House
In Use As
House
Date
1820 - 1860
Coordinates
204908, 124881
Date Recorded
27/10/2006
Date Updated
--/--/--
Description
Corner-sited end of terrace two-bay three-storey house, built c.1840. Hipped slate roof with overhanging eaves and rendered chimneystack. Rendered walls with raised chanelled ashlar sandstone quoins. Square-headed replacement uPVC windows with painted sills, and having metal window guards to east elevation ground floor. One first floor window converted to French doors, with steel and concrete balcony. Round-headed doorway to south elevation, having moulded render surround and timber panelled door with narrow side-lights and decorative fanlight. Shallow garden to front elevation bounded by cast-iron railings. Yard to rear bounded by ruled-and-lined rendered wall.
Appraisal
This prominently-sited house dominates the junction of three streets. Its wide overhanging eaves make it quite distinctive and its ornate fanlight adds interest to its somehat unusual façade.

