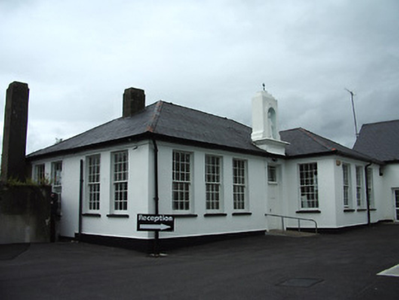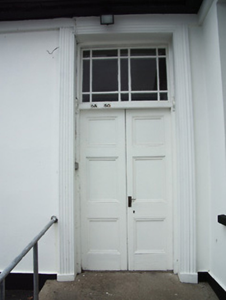Survey Data
Reg No
22111062
Rating
Regional
Categories of Special Interest
Architectural, Social
Previous Name
Cahir Convent of Mercy National School
Original Use
School
In Use As
Day centre
Date
1890 - 1910
Coordinates
205277, 124620
Date Recorded
06/07/2005
Date Updated
--/--/--
Description
Detached L-plan, seven-bay single-storey former school, built c. 1900, with four-bay end walls. Now in use as day care centre. Hipped slate roof, re-roofed to west and south, with plinth course, coursed stone and rendered chimneystacks, and cast-iron rainwater goods. Large niche over entrance with stepped top with metal cross finial, moulded base and having round-headed niche with statue. Rendered walls with plinth, painted to south and west. Square-headed window openings with concrete sills, painted to south and west, and timber sliding sash twelve-over-twelve pane windows. Twelve-over-eight pane windows to rear elevation. Square-headed entrance doorway, with fluted surround, timber panelled double-leaf door, and margined overlight.
Appraisal
This attractive former school building is notable for the retention of its timber sash windows with their small panes and also its timber panelled door with margine overlight. The statue recess over the entrance is a reminder of the contribution of religious to the education of the townspeople.



