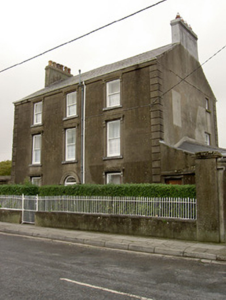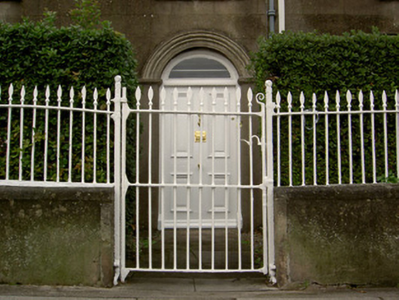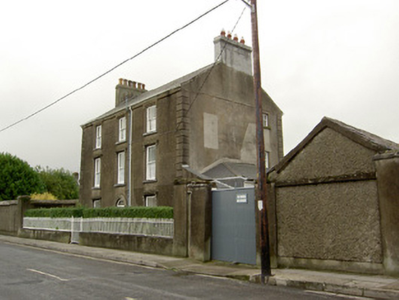Survey Data
Reg No
22111059
Rating
Regional
Categories of Special Interest
Architectural, Historical
Original Use
House
In Use As
House
Date
1800 - 1840
Coordinates
205329, 124709
Date Recorded
30/09/2005
Date Updated
--/--/--
Description
Detached three-bay three-storey house, built c.1820, with single-storey hipped-roof extension to east gable. Pitched artificial slate roof with rendered end chimneystacks and rendered eaves course. Ruled-and-lined rendered walls with channelled rendered quoins. Square-headed window openings with render surrounds and moulded cornices with console brackets, one-over-one pane timber sliding sash windows having limestone sills. Round-headed door opening with moulded render archivolt, render pilasters having moulded capitals, and timber panelled door with plain fanlight. Cast-iron decorative spearhead gate and railings and rendered boundary wall to front of site. Single- and two-storey outbuildings to yard to east with pitched slate roofs and rendered walls, and accessed through gateway with rendered piers.
Appraisal
Although modest in design this imposing house makes a positive contribution to the streetscape. The façade of the house is enlivened by the retention of features such as the timber sash windows, decorative cornices and console brackets. Set back from the street, the gate and railings to the front and outbuildings to the side contribute further to the interest of this site.





