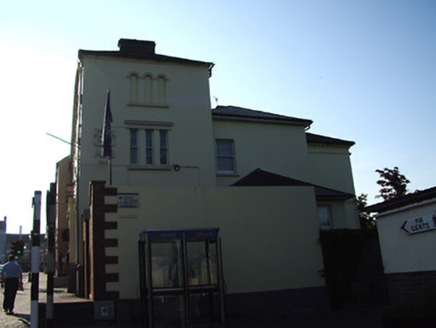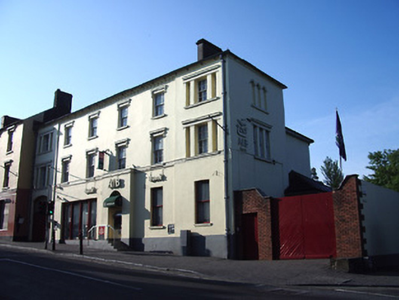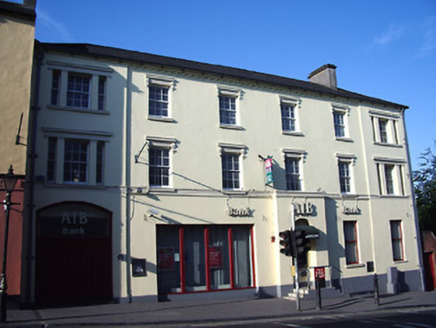Survey Data
Reg No
22111054
Rating
Regional
Categories of Special Interest
Architectural, Social
Original Use
Bank/financial institution
In Use As
Bank/financial institution
Date
1840 - 1880
Coordinates
205130, 124714
Date Recorded
28/06/2005
Date Updated
--/--/--
Description
End-of-terrace six-bay three-storey bank, built c. 1860, slightly recessed from street line, with slightly advanced end bays, and having two-storey returns with canted rear bays, later two-storey re-entrant block to south and further single- and two-storey additions to rear. Hipped slate roofs, with rendered chimneystacks, and cast-iron rainwater goods. Painted rendered walls with moulded cornice to first floor, bracketed eaves course and rendered plinth course. Square-headed window openings, those of upper floors of end bays being flanked by separate sidelights. Moulded sills thoughout. Upper floors have moulded cornices, having scrolled brackets to central bays. Timber sliding sash six-over-six pane windows to upper floors and replacement uPVC to ground floor, rear and part of south elevation. South elevation has group of three arcaded blind windows to top floor and group of three square-headed two-over-two pane windows to middle floor. Segmental-headed entrance door in former carriage arch to north end of front facade, with replacement timber doors and overlight. Former shopfront to centre of façade now replaced with window. Round-headed former doorway in slight projection and approached by flight of steps to each side, now blocked. Dovecote to rear boundary wall.
Appraisal
This substantial bank building has attractive elevations to all three visible sides. Its façade has slightly projecting end bays giving it a grandeur not evident in neighbouring buildings. The grouped windows to the upper floors add distinctiveness to the building and those visible from downhill add to the decorative interest of Castle Street.





