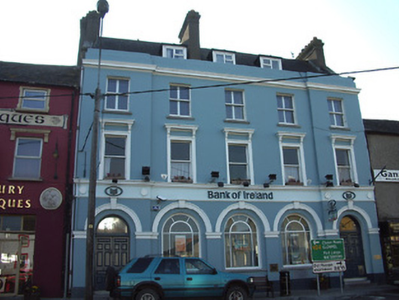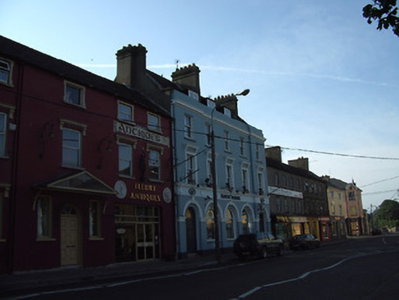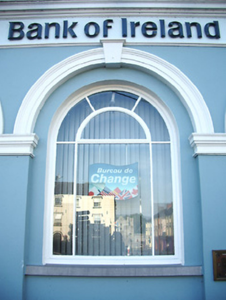Survey Data
Reg No
22111052
Rating
Regional
Categories of Special Interest
Architectural, Social
Previous Name
National Bank of Ireland
Original Use
Bank/financial institution
In Use As
Bank/financial institution
Date
1860 - 1900
Coordinates
205236, 124733
Date Recorded
28/06/2005
Date Updated
--/--/--
Description
Terraced five-bay three-storey building with dormer attic, built c. 1880, with slightly advanced end bays, and having dormer windows to attic. Pitched slate roof, flat roofs to dormers, rendered chimneystacks, and cast-iron rainwater goods. Painted rendered walls, with moulded cornice to parapet, moulded cornice and frieze to ground floor, and plinth course. Square-headed window openings to upper floors, with timber sliding sash one-over-one pane windows. Dressed limestone sills to second floor and moulded bracketed cornices and moulded surrounds to first floor windows. Arcaded round-headed openings to ground floor, with continuous hood moulding with keystones and pilasters with moulded imposts. Recessed fixed timber windows with margined glazing and dressed limestone sills. Timber panelled double-leaf doors with fanlights, accessed via stone steps.
Appraisal
This imposing structure is in keeping with its function as a bank. The classical proportions of the upper floors, and the arcading of the ground floor openings create a visually-pleasing facade. The advanced end bays articulate and enhance the entrances.





