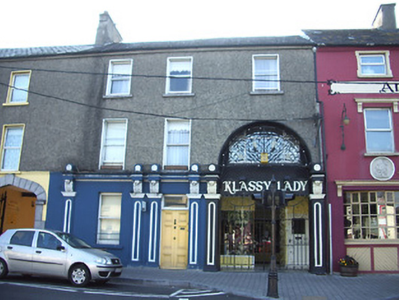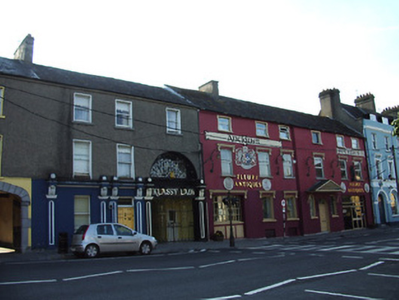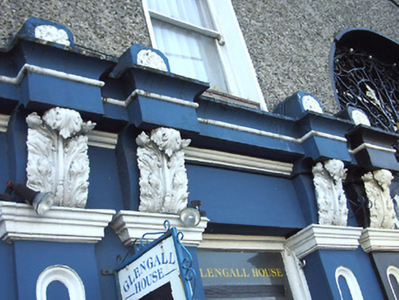Survey Data
Reg No
22111051
Rating
Regional
Categories of Special Interest
Architectural, Artistic
Original Use
House
In Use As
House
Date
1860 - 1900
Coordinates
205256, 124772
Date Recorded
28/06/2005
Date Updated
--/--/--
Description
Terraced three-bay three-storey house, built c. 1880, with decorative features to ground floor, and former carriage arch to side. Pitched slate roof with rendered chimneystack, eaves course and cast-iron rainwater goods. Pebbledashed walls to upper floors, painted and rendered to ground floor, with plinth course. Square-headed window openings with concrete sills having timber sliding sash one-over-one pane windows. Wrought-iron sill guard to ground floor. Moulded cornice to ground floor, with consoles having stucco detail, foliate brackets and panelled pilasters to ground floor. Square-headed entrance opening having timber panelled door and overlight. Former flat-arched vehicular entrance to side, now with recessed shopfront inserted, surmounted by round arch with decorative wrought-iron screen and with decorative wrought-iron and cast-iron double-leaf gates.
Appraisal
This substantial house is distinguished by the elaborate render details to its ground floor, evidence of fine craftsmanship. The building provides a decorative focus to this side of The Square and adds variety to the decorative frontages of Cahir.





