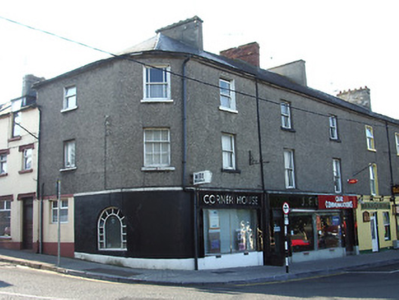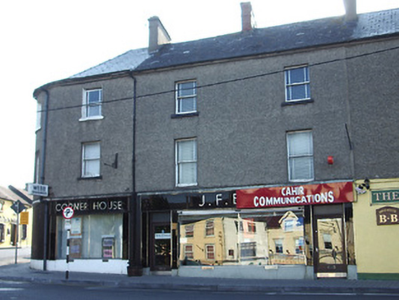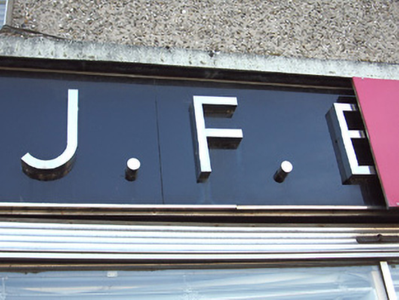Survey Data
Reg No
22111049
Rating
Regional
Categories of Special Interest
Architectural, Artistic
Original Use
House
Historical Use
Public house
In Use As
Shop/retail outlet
Date
1860 - 1900
Coordinates
205236, 124788
Date Recorded
28/06/2005
Date Updated
--/--/--
Description
Corner-sited end-of-terrace three-storey house, built c. 1880, formerly two houses, with curved corner and having 1950s shopfronts to ground floor. Pitched slate roof, rounded to corner, with rendered and red brick chimneystacks, eaves course and cast-iron rainwater goods. Pebbledashed upper floors, rendered and painted to north elevation ground floor, with painted rendered plinth course, polished limestone to south end. Square-headed timber sliding sash windows with painted sills, mainly margined one-over-one pane and with one three-over-six pane to corner. Round-headed fixed timber window to ground floor of north elevation. Replacement windows to north elevation. Bakelite shopfronts with chrome trim to front elevation, with rendered cornice and chrome lettering to fascia. Square-headed fixed metal display windows and glazed and timber entrance doors with overlights and metal trim.
Appraisal
This building stands on a prominent corner site and its rounded corner makes it distinctive. Of particular importance are the shopfronts including the doors and windows, and the fine lettering to the fascias and which are rare examples of an industrially-produced type with high-quality detailing. The margined sash windows are an interesting feature.





