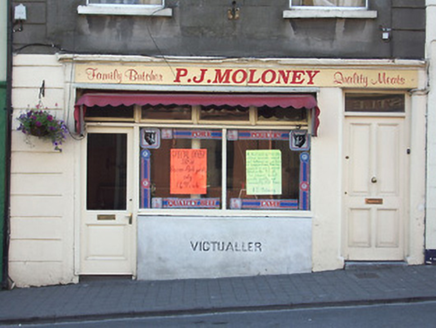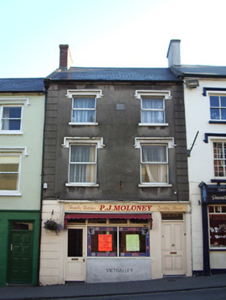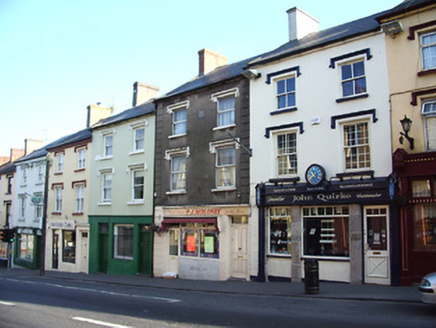Survey Data
Reg No
22111044
Rating
Regional
Categories of Special Interest
Architectural, Historical
Original Use
House
In Use As
House
Date
1830 - 1850
Coordinates
205152, 124743
Date Recorded
28/06/2005
Date Updated
--/--/--
Description
Terraced two-bay three-storey house, built c. 1840, with shopfront to ground floor and separate entrance to upper floors. Pitched slate roof with eaves course, red brick chimneystack and cast-iron rainwater goods. Rendered walls, ruled-and-lined, with render quoins, painted to west end of ground floor. Cut limestone plaque between second floor windows with initials and date 1717. Square-headed window openings to upper floors with hood mouldings, painted sills and replacement uPVC windows. Shopfront has moulded cornice and late twentieth-century signboard to fascia over square-headed divided fixed timber display window with recent tarpaulin canopy and replacement glazed timber door with overlights to door and display window, and having cut limestone stall riser inscribed with 'Victualler' and chamfered cut sandstone surrounds to shopfront and doorway to upper floors. Timber panelled door to upper floors, with overlight. Internal fixtures and fittings retained.
Appraisal
This building is significant for its shopfront which was formerly open with a gate closure after hours, as evidenced by the surviving stall riser. As with many other buildings in the row, the windows diminish in width and height and the ground floor appears to have chamfered piers like its neighbour to the east, an arrangement owing its design to the architect William Tinsley. The presence of the early datestone adds interest and may suggest that the row may comprise a remodelled early eighteenth-century group.





