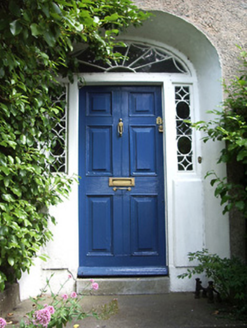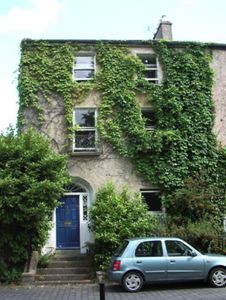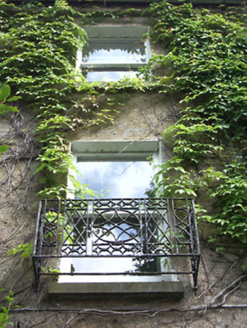Survey Data
Reg No
22111037
Rating
Regional
Categories of Special Interest
Architectural, Artistic
Original Use
House
In Use As
House
Date
1825 - 1835
Coordinates
205080, 124808
Date Recorded
29/06/2005
Date Updated
--/--/--
Description
End-of-terrace two-bay three-storey over basement house, built c. 1830, with lower lean-to addition to rear. Pitched slate roof, rendered eaves course, rendered chimneystack and cast-iron rainwater goods. Painted roughcast rendered walls. Square-headed window openings with stone sills and timber sliding sash one-over-one pane windows, having decorative wrought-iron box window guards to first floor. Elliptical-headed entrance in slightly concave opening with stone steps, timber panelled door, cobweb fanlight and sidelights with decorative glazing. Rendered plinth wall with stone coping and wrought-iron spearhead railings to basement area.
Appraisal
This house is one of an elegant terrace of similar houses. A railed area to the basement provides privacy from the street, and access by a flight of steps creates an air of grandeur. High quality craftsmanship is apparent in the fanlight and sidelights. This terrace forms a significant part of the town's domestic architectural heritage and the quadrant arrangement remains of this formerly gated street.





