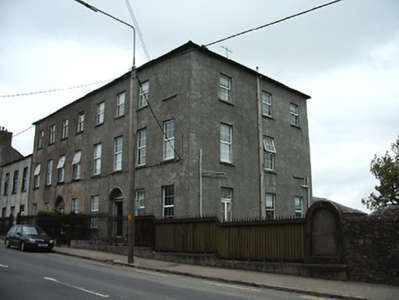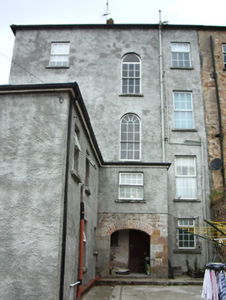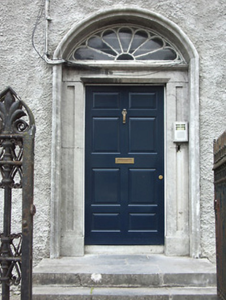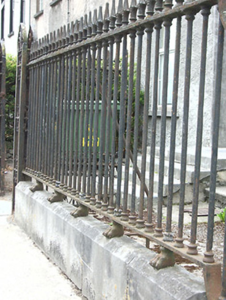Survey Data
Reg No
22111008
Rating
Regional
Categories of Special Interest
Architectural, Artistic
Original Use
House
In Use As
House
Date
1830 - 1840
Coordinates
204847, 125294
Date Recorded
29/06/2005
Date Updated
--/--/--
Description
Semi-detached house, built c. 1835, having four-bay three-storey front elevation, three-bay three-storey south side elevation and three-bay four-storey rear. Three-bay two-storey addition to rear with hipped slate roof and having single-storey return with segmental stone arch partly constructed of salvaged limestone blocks. Blind window to south end of top floor front and east end of first floor of south elevation. Hipped slate roof with rendered chimneystacks and cast-iron rainwater goods. Roughcast rendered walls. Square-headed window openings with dressed stone sills, having replacement uPVC windows throughout except for round-headed six-over-six pane timber sliding sash windows to middle bay of rear elevation. Segmental-headed entrance opening with moulded limestone surround and chamfered cut-stone doorcase, having panelled jambs, with timber panelled door and petal fanlight, accessed by limestone steps. Chamfered cut limestone plinth wall to front with cast-iron railings, having lion's paw detail to base, decorative cast-iron gate piers and gate. Stone flagged pavement to area in front of house.
Appraisal
This substantial and well-proportioned early nineteenth-century house retains its distinctive scale and form, with diminishing windows accentuating the pleasing regular appearance of the façade. The very fine carved doorcase and cast-iron railings and gate are of artistic significance. The building makes a positive contribution to the architectural variety of the streetscape.







