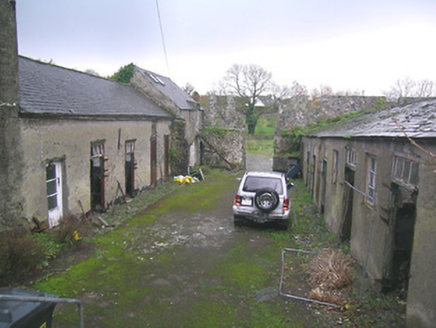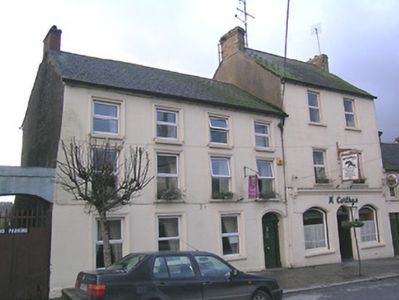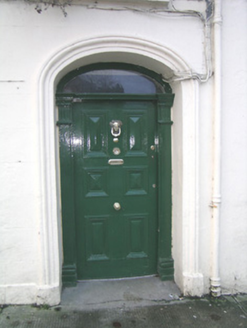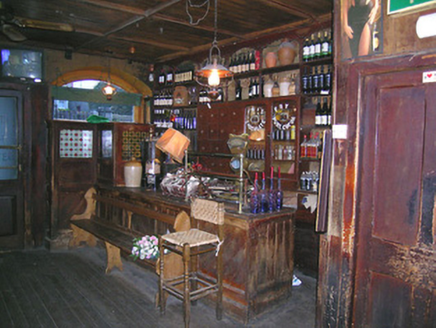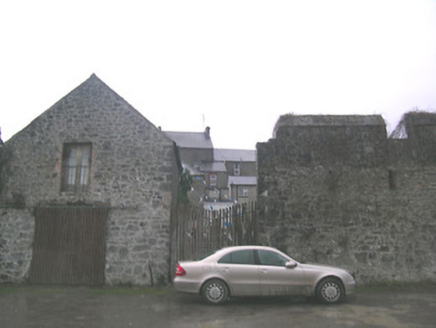Survey Data
Reg No
22110045
Rating
Regional
Categories of Special Interest
Archaeological, Architectural, Social
Original Use
Hotel
In Use As
Public house
Date
1550 - 1840
Coordinates
220617, 134921
Date Recorded
28/11/2006
Date Updated
--/--/--
Description
Terraced public house, formerly hotel established c.1845, also in use as house, comprising two formerly separate buildings, eastern being four-bay three-storey house built c.1600 and in use as restaurant, western being taller three-storey house, built c.1840 and in use as public house, with three-bay ground floor and two-bay upper floors. Three-bay two-storey return to rear of western building and two-storey addition to eastern. Domestic use to upper floors of both buildings. Pitched slate roofs with rendered eaves course, brick chimneystacks and cast-iron rainwater goods. Ruled-and-lined rendered walls, with rendered plinth to eastern building. Rendered fascia and concoles to western building. Rendered rubble limestone walls to return. Segmental-headed windows to ground floor of western building with timber plate-glass windows and window guards, and square-headed windows elsewhere with uPVC replacement windows, all façade windows having moulded render surrounds. Single and double timber sliding sash one-over-one pane windows and timber battened door to ground floor of return, some windows having raised brick surrounds. Round-headed door opening to public house with moulded render surround, with double-leaf timber panelled doors, with double-leaf glazed timber panelled inner doors. Segmental-headed doorway to eastern building with moulded render surround with plinths, having timber panelled door with rusticated panels, flanked by timber pilasters and having fanlight. Yard to southwest has two ranges of single-storey stables, western being fourteen-bay and having paned overlights to doorways and timber casement windows. Eastern comprises five-bay stableblock with three-bay two-storey outbuilding further to south. Medieval town wall forms southern boundary of property.
Appraisal
This former hotel is a substantial building in the town and its construction in phases from the late sixteenth century to the nineteenth century echoes the history of Fethard itself. The arrangement of openings presents a pleasant façade, enhanced by the moulded surrounds and panelled and battened doors. The yard of stables to the rear reflects its former use as a hotel.
