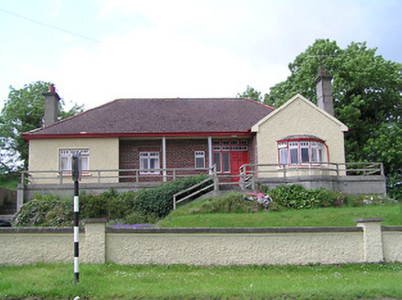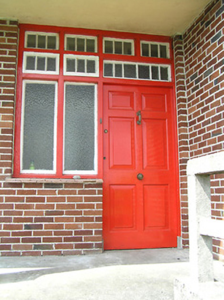Survey Data
Reg No
22110030
Rating
Regional
Categories of Special Interest
Architectural, Artistic
Original Use
House
In Use As
House
Date
1950 - 1960
Coordinates
221186, 135079
Date Recorded
07/06/2005
Date Updated
--/--/--
Description
Detached five-bay single-storey house built c.1955, with gabled slightly projecting bay to east end of front elevation with curved bay window with hipped tiled roof, and recessed central bays with verandah having square-plan concrete piers. Hipped tiled roof, pitched to projecting bay, with rendered chimneystacks, cast-iron rainwater goods and timber sheeted eaves. Painted roughcast rendered walls, with brick walls to recessed central bays. Square-headed window openings with timber casement windows, some tripartite and some paired, with top-hinged paned overlights and concrete sills. Square-headed timber-framed opening to entrance with door opening having timber panelled door with fixed sidelight with pivoting stoplights and fixed overlights, all with textured glass. House set on concrete plinth with concrete steps and railings, with painted roughcast rendered boundary walls with square-plan piers and flat capping and wrought-iron gates.
Appraisal
The red brick and roughcast rendered walls contrast pleasingly with each other, in colour, texture and in pattern. The bow-fronted gable adds interest to what is otherwise quite a common bungalow plan and elevation. While the form of this building is not unusual in twentieth-century one-off housing, its decorative elements are both well designed and neatly executed, and have been well maintained.



