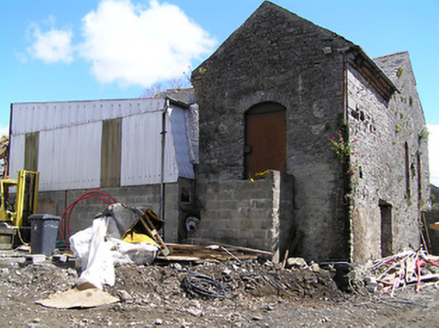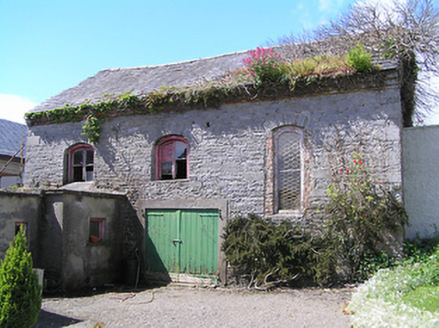Survey Data
Reg No
22110029
Rating
Regional
Categories of Special Interest
Architectural, Social
Previous Name
Fethard Presbyterian Meeting House
Original Use
Church/chapel
Date
1735 - 1740
Coordinates
221004, 134985
Date Recorded
03/06/2005
Date Updated
--/--/--
Description
Detached L-plan double-height former Presbyterian meeting house, built 1739, with recent single-storey concrete block walled extension to northwest with corrugated metal walls and roof, and recent single-storey flat-roofed extension to south end of east elevation. Now disused. Pitched slate roof with red brick eaves course. Rubble limestone walls. Segmental-headed window openings with roughly dressed limestone voussoirs, some with brick facings to window reveals, some with remains of timber fittings. Recently-cut door openings to east and south elevation. Blocked window opening to south elevation, blocked door opening to north gable with dressed limestone voussoirs. Door opening to first floor of west gable has roughly dressed limestone voussoirs, with concrete block external staircase.
Appraisal
This unusual building appears to have a two-storey return to a single-storey block, which may be explained by its uneven site. It has been much modified, yet still retains much of its fabric and character. The variety of segmental-headed openings adds character and variety to the rubble limestone walls. The brick eaves course and window reveals add texture, colour and interest. As a Presbyterian church it exemplifies the former religious diversity in Fethard. It was succeeded by another building on Main Street, itself replaced by a bank.



