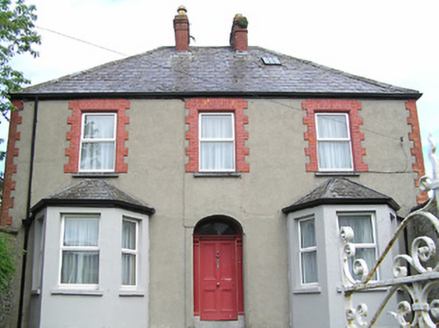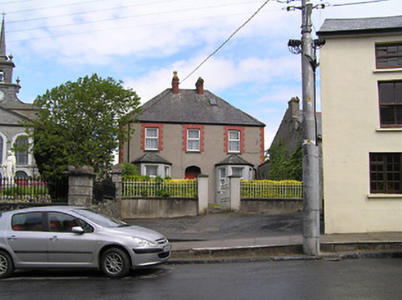Survey Data
Reg No
22110010
Rating
Regional
Categories of Special Interest
Architectural, Social
Original Use
Presbytery/parochial/curate's house
In Use As
Presbytery/parochial/curate's house
Date
1880 - 1920
Coordinates
220617, 134979
Date Recorded
03/06/2005
Date Updated
--/--/--
Description
Detached L-plan three-bay two-storey presbytery with attic, built c.1900, having canted-bay windows to front elevation with hipped roofs, and recent flat-roofed single-storey extensions to rear. Steep hipped slate roof with rooflights and moulded brick and rendered chimneystacks. Unpainted rendered walls with raised red brick quoins, painted rendered walls to bow windows. Square-headed replacement uPVC windows with limestone sills, having red-brick block-and-start surrounds to first floor. Elliptical-headed door opening with timber panelled door flanked by timber pilasters, with plain fanlight. Rendered piers and plinth with decorative cast-iron gate and cast-metal railings to site boundary.
Appraisal
The moulded brick of the chimneystacks and the detailed carving of the doorcase are evidence of high quality craftsmanship. Although some of its features have been replaced, it retains its character and form. The roof slates and the block-and-start window surrounds provide textural interest to the plain rendered façade. Occupying a prominent site set back from Main Street, it provides a positive contribution to the streetscape due to its distinctive detached symmetrical form. It forms part of an interesting religious group with the church and convent nearby.



