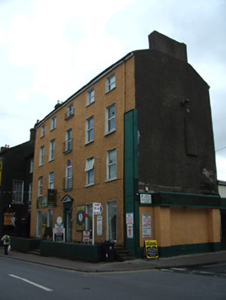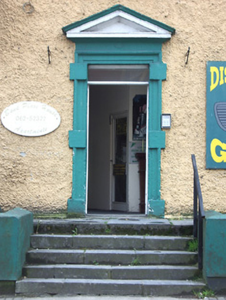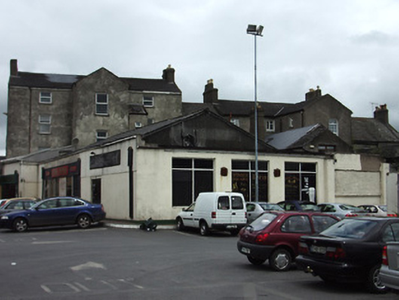Survey Data
Reg No
22108094
Rating
Regional
Categories of Special Interest
Architectural, Artistic, Historical, Social
Original Use
House
Historical Use
Bank/financial institution
In Use As
House
Date
1760 - 1800
Coordinates
189307, 135790
Date Recorded
23/05/2005
Date Updated
--/--/--
Description
End-of-terrace five-bay four-storey house, built c. 1780, with four-storey central return to rear having three-storey addition, and late-twentieth single-storey extension to west elevation. Pitched roof, covering not visible. Rendered chimneystacks and cast-iron rainwater goods. Painted rendered roughcast walls with painted rendered plinth. Square-headed window openings with round-headed window to central bay of first floor, all having stone sills and replacement uPVC windows. Square-headed entrance opening with painted rendered block-and-start doorcase and pediment. Replacement uPVC door with overlight, accessed by flight of limestone steps. Low painted rendered boundary wall to front of building enclosing raised area with stone flagstones, stone steps to west of boundary wall.
Appraisal
This imposing structure has historically dominated this end of street, in its era as Sadleir's Bank during the first half of the nineteenth century, and in its incarnation as the Clanwilliam Club from 1866. Its scale and form have been retained although other characteristic fabric such as window and door frames have been replaced.





