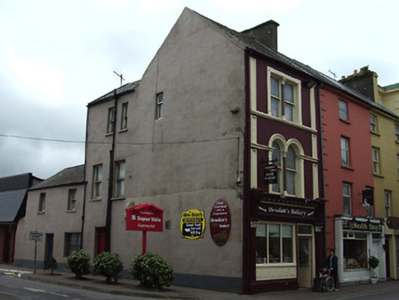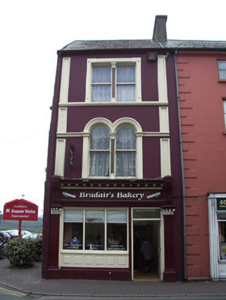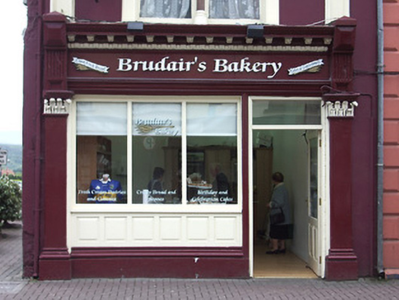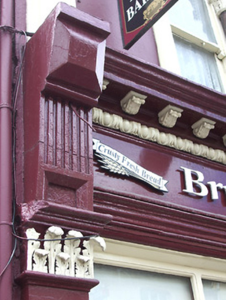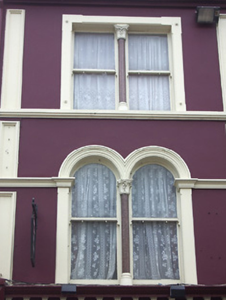Survey Data
Reg No
22108093
Rating
Regional
Categories of Special Interest
Architectural, Artistic
Original Use
House
In Use As
House
Date
1860 - 1900
Coordinates
189281, 135794
Date Recorded
23/05/2005
Date Updated
--/--/--
Description
Corner-sited end-of-terrace one-bay three-storey house, built c. 1880, with shopfront, and having three-storey return to rear. Pitched slate roofs with rendered chimneystack and eaves course and cast-iron rainwater goods. Painted rendered walls with render pilaster-like panels flanking upper floors of façade. Continuous moulded sill courses to upper floors and moulded impost course to first floor. Double window openings to upper floors, separated by polished granite colonnettes with Corinthian capitals. Square-headed opening to second floor with chamfered render surround and round-headed to first floor with chamfered pilasters and moulded archivolts, having timber sliding sash one-over-one pane windows. Square-headed one-over-one pane timber sliding sash windows to return. Timber and render shopfront with gabled fluted brackets to cornice, egg-and-dart course, and pilasters with acanthus leaf decoration. Square-headed tripartite timber display window with timber panelled stall riser and moulded plinth. Glazed timber panelled door with overlight.
Appraisal
Double windows are seen in many other façades in Main Street, and the use of granite columns as a feature is also characteristic. Fine craftsmanship is apparent in the detailing of the shopfront. This well-maintained building contributes apparent aesthetic quality to the streetscape.

