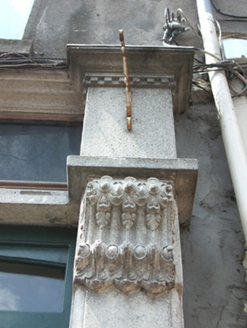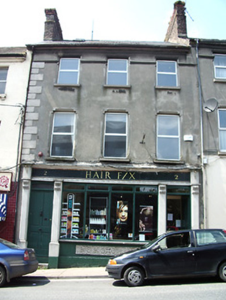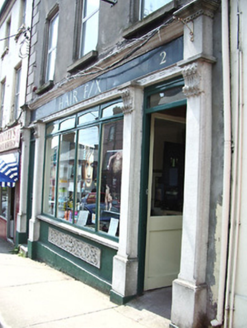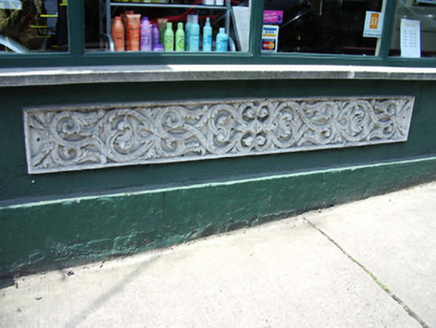Survey Data
Reg No
22108083
Rating
Regional
Categories of Special Interest
Architectural, Artistic
Original Use
House
In Use As
House
Date
1840 - 1880
Coordinates
189049, 135721
Date Recorded
08/06/2005
Date Updated
--/--/--
Description
Terraced three-bay three-storey house, built c. 1860, with shopfront and separate access to upper floors. Pitched slate roof with red brick chimneystack and cast-iron rainwater goods. Rendered walls with moulded string course to second floor and render quoins to south. Square-headed openings to upper floors with shouldered moulded surrounds, concrete sills and replacement uPVC windows. Carved granite shopfront with moulded cornice, fluted scrolled brackets, chamfered pilasters with plinths, and having high relief carved render panel to stall riser. Recent marble fasciaboard. Square-headed door openings to ends of elevation, flanking centrally-placed divided recent timber display window. Timber panelled entrance doors with overlights, stone step at entrance to upper floors.
Appraisal
This stepped terraced building forms part of a group that contributes positively to the streetscape in terms of scale and form. Fine craftsmanship is evident in the stone carving to the shopfront, and the symmetry of the entrance openings is visually pleasing.







