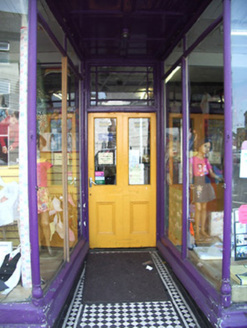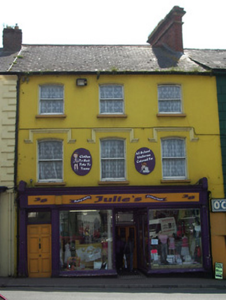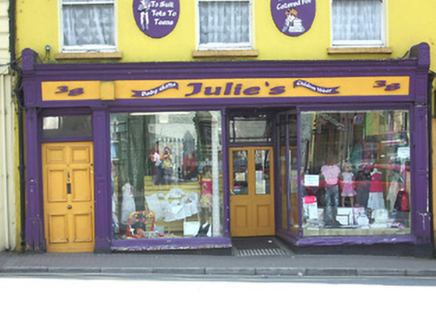Survey Data
Reg No
22108075
Rating
Regional
Categories of Special Interest
Architectural, Artistic
Previous Name
Provincial Bank of Ireland
Original Use
House
In Use As
House
Date
1820 - 1860
Coordinates
188939, 135707
Date Recorded
07/06/2005
Date Updated
--/--/--
Description
Terraced three-bay three-storey house, built c. 1840, with shopfront and separate access to upper floors. Pitched slate roof with red brick chimneystack and cast-iron rainwater goods. Painted rendered walls. Segmental-headed openings to upper floors with painted sills, and with label mouldings to first floor. Timber sliding sash one-over-one pane windows. Timber shopfront to ground floor with moulded cornice, decorative consoles and panelled pilasters. Centrally-placed recessed entrance porch with timber sheeting to ceiling and having ceramic tiled pavement. Square-headed door opening with glazed timber panelled door and margined overlight. Square-headed timber display windows having colonettes to porch corners and painted timber sills. Square-headed opening to entrance to upper floors with timber panelled door and plain overlight.
Appraisal
Classical proportions are seen in the diminishing window openings to the upper floors of this building. The recessed porch and door opening imply a shop of superior quality which recognises the impact of a well-defined entrance, with increased area for display. The building is also significant for occupying a prominent position at a major junction.





