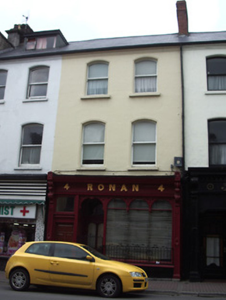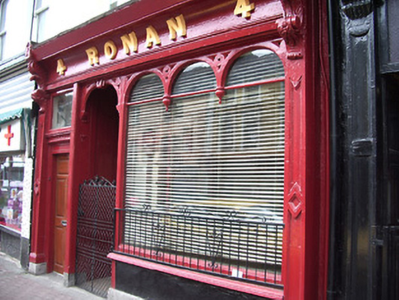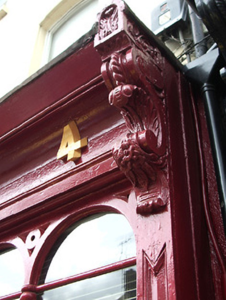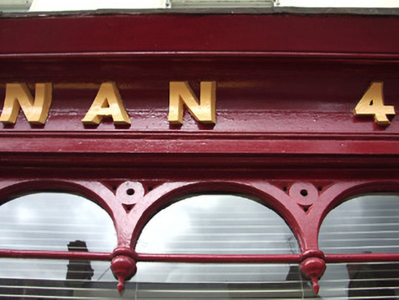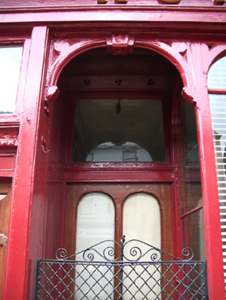Survey Data
Reg No
22108061
Rating
Regional
Categories of Special Interest
Architectural, Artistic
Original Use
House
In Use As
House
Date
1860 - 1900
Coordinates
189197, 135811
Date Recorded
23/05/2005
Date Updated
--/--/--
Description
Terraced two-bay three-storey house, built c. 1880, with shopfront and separate access to upper floors. Pitched artificial slate roof with red brick chimneystack, moulded eaves course and cast-iron rainwater goods. Painted rendered walls. Segmental-headed window openings to upper floors with stone sills and timber sliding sash one-over-one pane windows. Timber shopfront with moulded consoles and brackets, panelled pilasters with chevron details and coved fasciaboard with raised lettering. Timber display window with decorative timber round arcade detailing to top and to shop entrance porch and having moulded sill to rendered stall riser and decorative cast-iron window guards. Recessed shop entrance with tiled pavement, timber panelling to sides, square-headed door with glazed timber door and overlight and decorative metal gate. Square-headed entrance opening to upper floors with timber door having round-headed panels, moulded cornice, panelled frieze, and overlight.
Appraisal
The height of this shopfront creates an elegant appearance, and the choice of an unusual coved fasciaboard is significant. Fine craftsmanship is evident in the many details and the overall appearance of this well-maintained building contributes positively to the streetscape.

