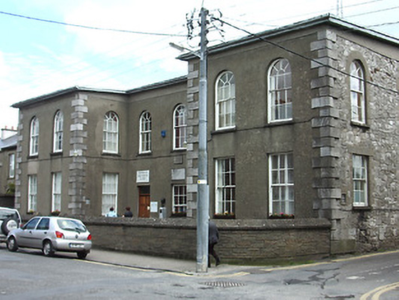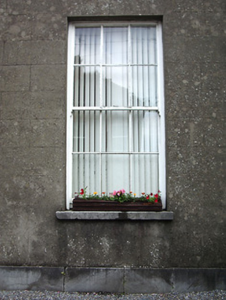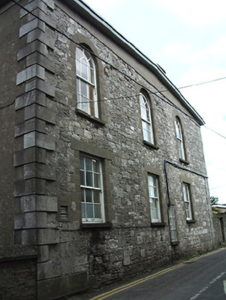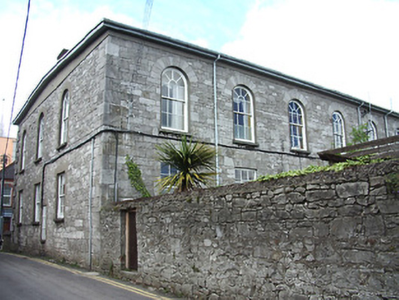Survey Data
Reg No
22108037
Rating
Regional
Categories of Special Interest
Architectural, Historical, Social
Previous Name
Saint Michael's National School
Original Use
School
In Use As
Community centre
Date
1840 - 1845
Coordinates
189237, 135937
Date Recorded
26/05/2005
Date Updated
--/--/--
Description
Detached U-plan two-storey former school, dated 1842, with projecting two-bay ends flanking three central bays and three-bay side elevations, now in use as community centre. Low pitched roof, covering not visible, with rendered chimneystacks, cast-iron rainwater goods and rendered eaves course. Rendered walls to front elevation, ruled-and-lined, with date plaque to central bay, snecked limestone walls elsewhere, with dressed limestone quoins and plinth course. Round-headed window openings to first floor with stone sills and timber sliding sash three-over-six pane windows. Square-headed window openings to ground floor with stone sills and timber sliding sash six-over-six pane windows, six-over-three panes to central bay. Square-headed entrance openings to centre end bays, with replacement timber panelled double-leaf doors, and plain overlights. Block-and-start surrounds to openings on south elevation and dressed limestone voussoirs to rear openings. Coursed rock-faced capped low boundary wall to front elevation, high random rubble stone boundary wall to rear.
Appraisal
Built by James K. Fahie, the formal plan of this building is complemented by the unadorned façade and good proportions between wall and openings. There is a pleasing contrast between the round-headed first floor windows and square-headed ground floor windows. Its use as a former school is made clear by the traditional separate entrances for boys and girls. This well-maintained building has successfully changed use, and retained its character.







