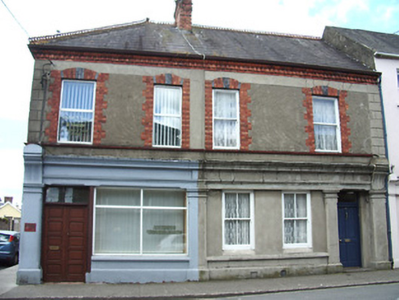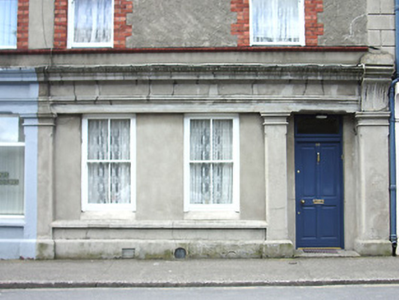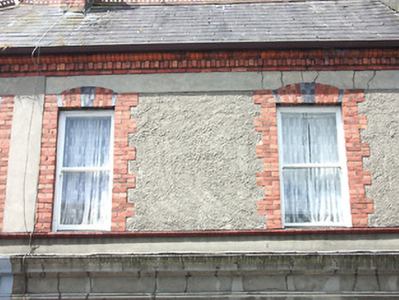Survey Data
Reg No
22108033
Rating
Regional
Categories of Special Interest
Architectural
Original Use
House
In Use As
House
Date
1870 - 1890
Coordinates
189198, 135926
Date Recorded
26/05/2005
Date Updated
--/--/--
Description
Terraced two-bay two-storey house, forming pair with house and shop to south, built c.1880. Pitched slate roof with terrcotta cresting to ridge, red brick chimneystack, red brick eaves course, and cast-iron rainwater goods. Roughcast rendered walls with render quoins to first floor, smooth render band above and below first floor windows, and plinth course. Square-headed window openings with red brick block-and-start jambs and red and blue brick heads and continuous moulded brick sill course to first floor. Timber sliding sash windows, two-over-two pane to ground floor and one-over-one pane to first floor. Render moulded entablature, with chamfered pilasters flanking openings to ground floor, with fluted concave consoles. Timber sliding sash two-over-two pane windows with continuous rendered sill, and timber panelled door with overlight flanked by pilasters.
Appraisal
The simple elegance of this well-maintained house is enhanced by the retention of timber sash windows and panelled door. The fine render work of the classical entablature and pilasters is counterbalanced by the colured brick detailing to the upper windows. The combination of brick and render detailing creates immediate textural interest. The house forms a pair with the neighbouring shop and the symmetry of the overall composition and the diversity of materials used creates a pleasing effect.





