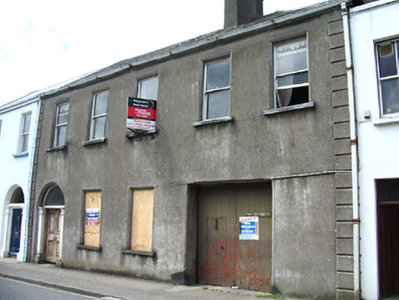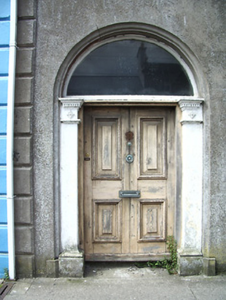Survey Data
Reg No
22108030
Rating
Regional
Categories of Special Interest
Architectural, Artistic
Original Use
House
Date
1820 - 1860
Coordinates
189177, 135968
Date Recorded
26/05/2005
Date Updated
--/--/--
Description
Terraced five-bay two-storey house, built c.1840, with integral carriage arch. Pitched slate roof with rendered chimneystack and cast-iron and uPVC rainwater goods. Rendered walls with render quoins. Square-headed window openings with recessed moulded surrounds, stone sills and timber sliding sash one-over-one pane windows, with timber panelled shutters visible to interior. Round-headed entrance opening with recessed moulded surround and plinth blocks. Timber and render pilasters to door with dentils and floral motif. Timber panelled door with plain fanlight. Flat-arch opening to carriage arch, with chamfered surround and double-leaf timber battened door.
Appraisal
Much character is retained despite a lack of maintenance. The roof line forms a continuous line with its neighbours, and the house also contributes to the architectural variety of the street in its scale and form.



