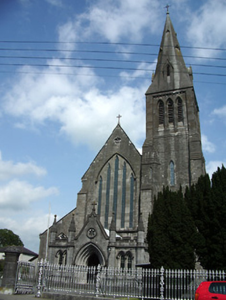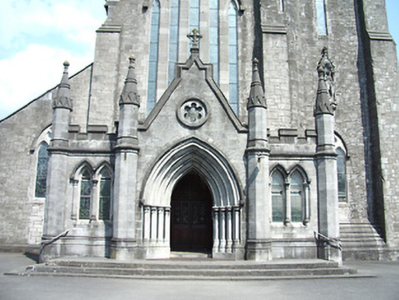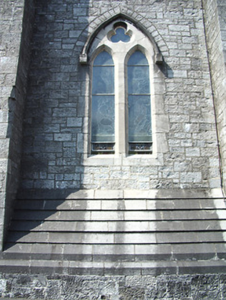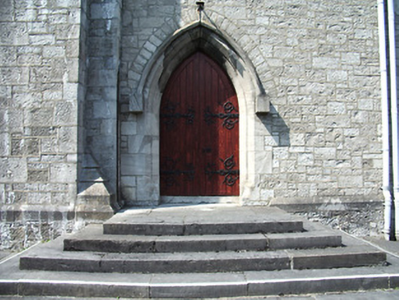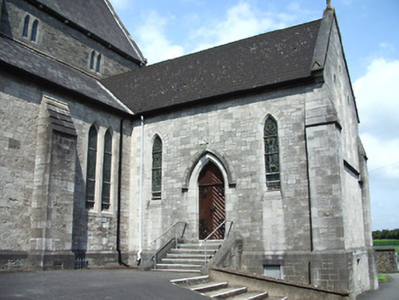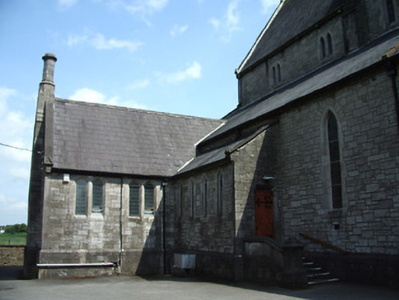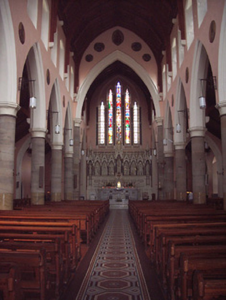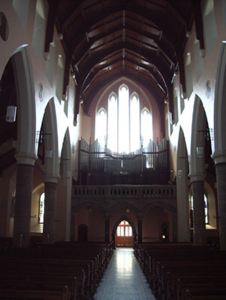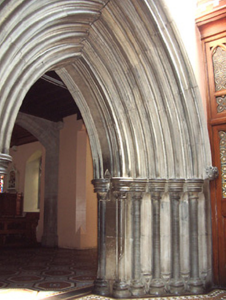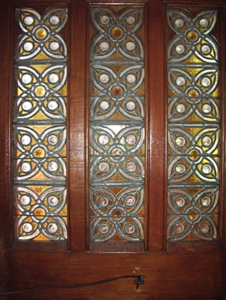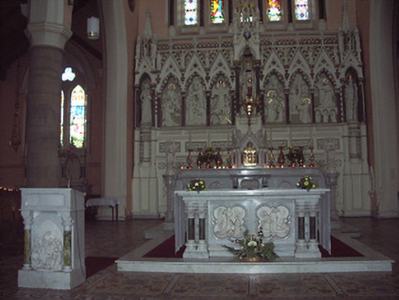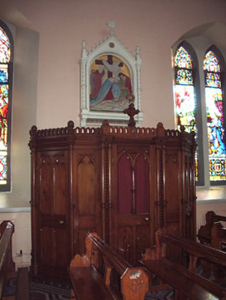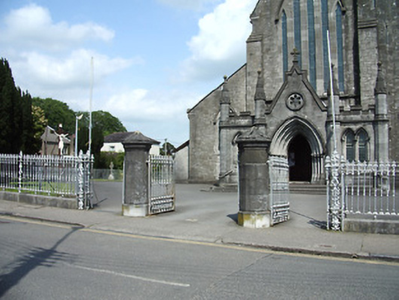Survey Data
Reg No
22108019
Rating
Regional
Categories of Special Interest
Architectural, Artistic, Historical, Social, Technical
Original Use
Church/chapel
In Use As
Church/chapel
Date
1855 - 1920
Coordinates
189235, 136078
Date Recorded
07/06/2005
Date Updated
--/--/--
Description
Freestanding cruciform-plan gable-fronted Catholic Church, built 1859. Comprises five-bay nave with side aisles, three-bay transepts, two-bay chancel, three-bay projecting porch, and mortuary chapel added c.1915, three-stage bell tower with spire, and having lean-to porch to north elevation and sacristy to northeast. Pitched slate roofs with carved limestone and metal cross finials, cut limestone copings, dressed limestone brackets to clerestory, with cast-iron rainwater goods. Slightly-projecting carved limestone octagonal chimneystack to sacristy. Broached octagonal spire to tower with metal cross finial and having trefoil and pointed vent-lights, latter with louvres. Carved limestone crenellations and spires to octagonal engaged columns to porch. Snecked dressed limestone walls with cut limestone dressings, buttresses to corners of plan, to lower two stages of tower and between windows of side aisles, plinth course and having moulded string courses to porch. Carved limestone statue of Saint Michael the Archangel in gabled niche to front of bell tower. Pointed-arch window openings throughout, five-light to west front, trefoil-headed five-light to east window, three-light to gables of transepts, two-light to side aisles and front of tower, and single elsewhere, having hood-mouldings to front elevation openings. Paired pointed arch windows to porch with hood-mouldings and engaged colonnettes, with hexafoil opening over central entrance doorway with moulded limestone surround. Grouped square-headed windows and paired pointed segmental-headed windows to sacristy. All windows have tooled limestone block-and-start surrounds. Paired lancets with trefoils under dressed stone hood-moulding to first stage of bell tower. Lancets to second stage, groups of three louvered trefoil-headed windows in pointed-arch surrounds to third stage of bell tower. Pointed order arch entrance to porch with cut limestone hood-moulding with four orders, comprising engaged columns and roll mouldings, with flight of stone steps. Secondary entrances with pointed arch opening to south elevation and to south transept, with flights of limestone steps. Shouldered entrance opening to north transept and north addition. All having battened timber double-leaf doors with ornate iron strap hinges. Textured and coloured glass to pitch pine porch screen with trefoil-headed details. Dressed limestone pointed arch opening to nave with six orders, comprising engaged columns and roll mouldings. Pointed-arch arcade separating nave and side aisles, with sandstone columns. Ornate carved marble reredos to main and side altars with figure sculpture. Ornate carved marble pointed segmental arcade to organ gallery with trefoil arcading detail to parapet, on polished granite columns. Boarded timber ceiling to braced truss roof supported on cut stone corbels to nave walls. Stained-glass windows, pitch pine confessionals and pews, timber and stucco Stations of the Cross. Octagonal dressed limestone piers with plinths and pyramidal caps to site entrance having decorative cast-iron piers to pedestrian entrances and decorative cast-iron railings and gates. Graveyard to north and south of site.
Appraisal
This is a significant mid-nineteenth-century church, with additions by George Ashlin in the early twentieth century. The building retains much of its original character and significant fabric to both the exterior and interior. Fine craftsmanship is seen throughout, particularly in the reredos and in the stone carving to the organ gallery, and to the porch, the latter with its attractive glazed screen. The church contributes dramatically to the townscape and particularly to the pleasant, mainly residential streetscape of Saint Michael's Street.

