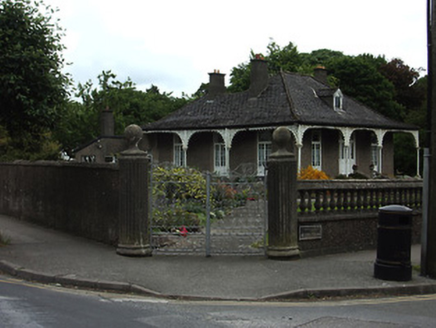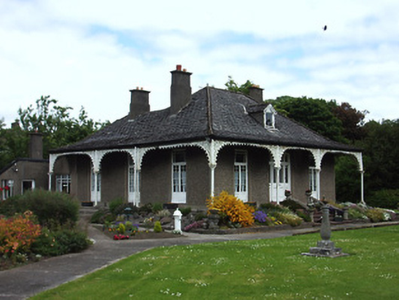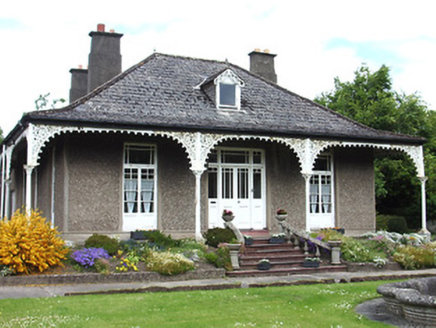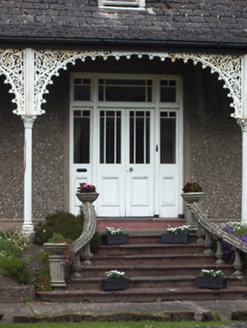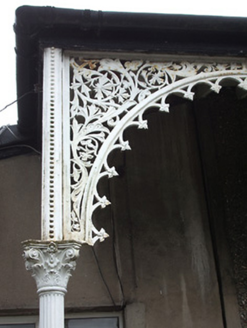Survey Data
Reg No
22108009
Rating
Regional
Categories of Special Interest
Architectural, Artistic
Original Use
House
In Use As
House
Date
1880 - 1920
Coordinates
188965, 136083
Date Recorded
14/06/2005
Date Updated
--/--/--
Description
Detached square-plan three-bay single-storey with attic house, built c.1900, with wide verandah to front and side elevations and having mid-twentieth-century lean-to extension along north elevation. Sprocketed U-plan hipped slate roof, slightly-lower to rear half of building, with finials to hips, and having rendered chimneystacks and cast-iron rainwater goods. Pebble-dashed walls with smooth render band to quoins and plinth. Square-headed French windows with glazed timber panelled double-leaf doors having margined overlights. Square-headed entrance doorway with timber margined glazed double-doors with sidelights and margined overlights, accessed by diminishing concrete steps with balustrades having moulded copings. Dormer attic window to front with pitched roof, finial, slate-hung sides and pierced bargeboards and replacement timber window. Verandah supported on fluted cast-iron columns having Composite capitals, cut limestone plinths and ornate pierced cast-iron valances. House is slightly-elevated with concrete steps and landscaping to base, situated in landscaped gardens. Rendered boundary wall, having balustrade with moulded coping, fluted columnar gate piers with ball finials and decorative wrought-iron gate.
Appraisal
This building is a fine example of Colonial-style architecture, and has features commonly used in Australian buildings of the same period, such as the cast-iron lace-work. The employment of glazed doors rather than windows, opening onto the verandah and landscaped gardens which surround its elevated position, all indicate a lifestyle that is not typical of the Irish climate. The house and gardens contribute to the architectural variety of the streetscape, and are significant for their attractiveness as well as their rarity.
