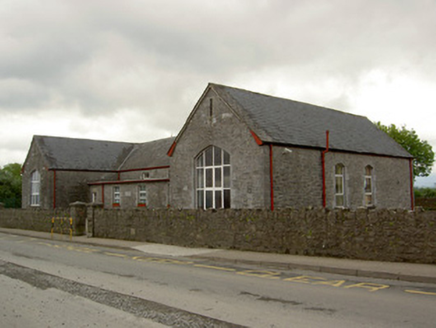Survey Data
Reg No
22107005
Rating
Regional
Categories of Special Interest
Architectural, Social
Original Use
School
In Use As
School
Date
1870 - 1890
Coordinates
176387, 134696
Date Recorded
01/06/2005
Date Updated
--/--/--
Description
Detached U-plan seven-bay single-storey primary school, built c.1880, with gabled projecting end bays and having lower flat-roofed block to front. Pitched slate roof with cast-iron rainwater goods. Snecked limestone walls with cut limestone quoins. Pseudo-four-centred window openings with dressed limestone block-and-start surrounds, square-headed to front block, all having replacement uPVC windows, and having timber casements to gabled end-bays. Square-headed door openings with timber and glazed doors. Rubble limestone boundary wall to front of site with wrought-iron pedestrian gates.
Appraisal
This primary school, still in use, is a focal point in the village of Emly. The visual appeal of the building is created through the use of snecked limestone walls which contrast with the cut limestone of the window surrounds and quoins. Although the window frames have been replaced the building still retains its overall character.

