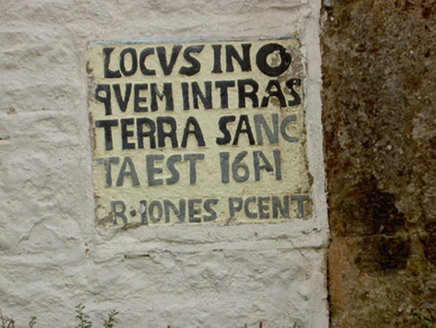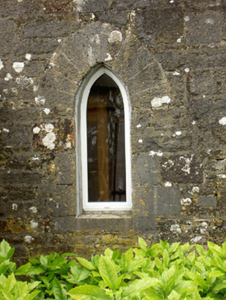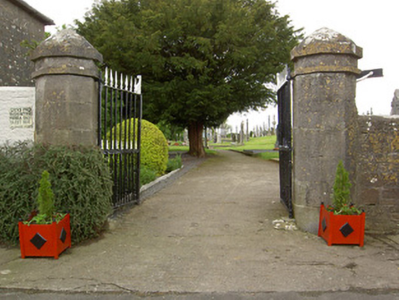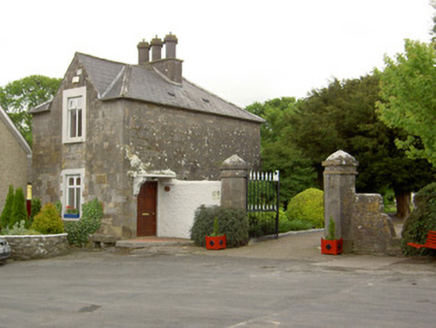Survey Data
Reg No
22107004
Rating
Regional
Categories of Special Interest
Architectural, Social
Previous Name
The Dispensary
Original Use
Sexton's house
In Use As
House
Date
1870 - 1890
Coordinates
176198, 134634
Date Recorded
01/06/2005
Date Updated
--/--/--
Description
Detached two-bay single-storey with dormer floor sexton's house, built c.1880. Now in use as private house. Hipped slate roof, pitched to centre of north gable, cut limestone triple offset chimneystacks and cast-iron rainwater goods. Dressed snecked limestone and sandstone walls with dressed limestone quoins. Square-headed window openings with replacement uPVC windows having painted sills and render surrounds and pointed arch window opening to west elevation with dressed limestone voussoirs and replacement uPVC window. Square-headed door opening with replacement timber door having rendered canopy partly supported on carved bracket. Octagonal dressed limestone gate piers to graveyard with carved caps and string courses and having cast-iron gates with spearhead motif. Date plaque set in wall east of gate piers.
Appraisal
Located at the entrance to Saint Ailbe's graveyard this former sexton's house retains notable features such as the pointed arch window and finely cut limestone chimneystack. Although designed to serve a function both the house and graveyard, gate piers exhibit architectural detailing and the employment of skilled craftsmen in their construction. The plaque in the boundary wall of the graveyard is a noteworthy feature linking the site with the former ancient cathedral. The gate lodge and piers form part of a group of religious structures associated with Saint Ailbe's Church.







