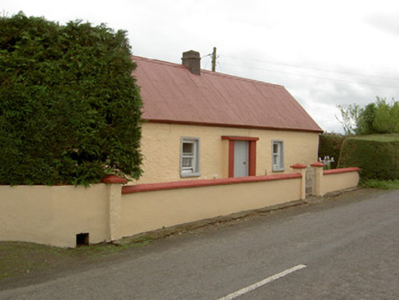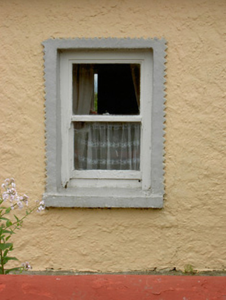Survey Data
Reg No
22107001
Rating
Regional
Categories of Special Interest
Architectural
Original Use
House
In Use As
House
Date
1780 - 1820
Coordinates
177074, 135168
Date Recorded
01/06/2005
Date Updated
--/--/--
Description
Detached three-bay single-storey house, built c.1800, with flat roof extension to rear. Pitched corrugated-iron roof with rendered chimneystack. Painted smooth roughcast rendered walls. Square-headed window openings with one-over-one pane timber sliding sash windows with render surrounds and painted sills. Square-headed door opening with timber battened door set in concrete-roofed windbreak. Painted rendered boundary wall with wrought-iron gate to front of site. Outbuilding with rendered walls and pitched corrugated-iron roof to east of site.
Appraisal
This house is an excellent example of Irish vernacular building tradition. The house draws on local readily available materials for its construction resulting in its simple design and appearance. The corrugated-iron roof is of interest and most likely replaced a thatched roof.



