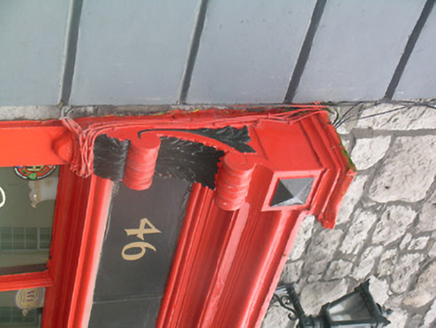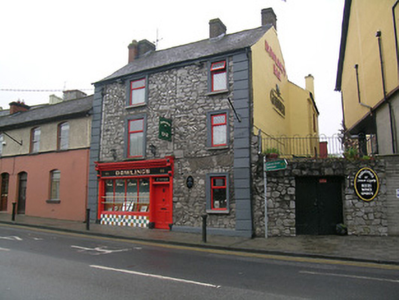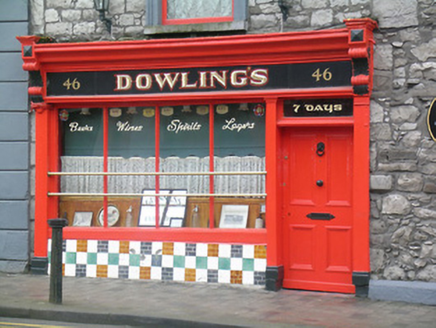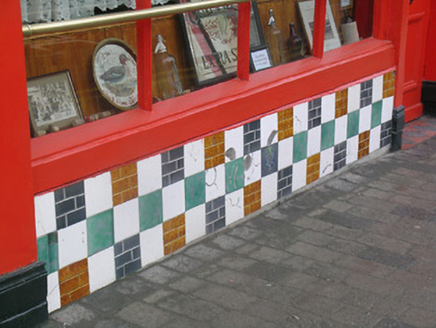Survey Data
Reg No
22105088
Rating
Regional
Categories of Special Interest
Architectural, Artistic
Original Use
House
In Use As
Public house
Date
1820 - 1860
Coordinates
207481, 140449
Date Recorded
26/05/2006
Date Updated
--/--/--
Description
End of terrace two-bay three-storey house, with shopfront to ground floor, built c.1840. Two-storey addition to rear. Pitched slate roof with render eaves course, brick chimneystacks and cast-iron rainwater goods. Rendered rubble limestone walling, exposed to front elevation, with render quoins, render plinth to western bay, and showing evidence of building having being formerly two properties. Eastern bay may be infill between buildings. Blocked segmental-arch carriage entrance, now window, with stone voussoirs. Square-headed windows with moulded render surrounds and replacement windows. Timber shopfront to eastern bay having pilasters with elaborate scroll consoles and caps with pyramidal detail to front, moulded fascia with painted lettering, quadripartite display window with brass horizontal window guards, decoratively tiled stall riser and timber panelled door with over-light.
Appraisal
This building is notable for its height and for being an amalgamation of a one-bay building and an infill between buildings. The shopfront is particularly finely crafted, having decorative features such as the tiled stall riser and ornate console brackets, in addition to the practical, but still decorative brass window guards.







