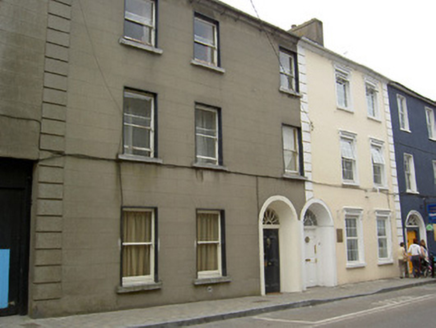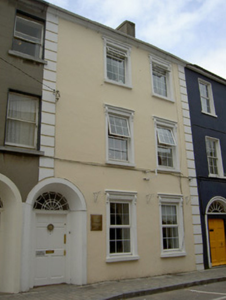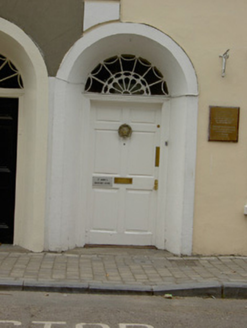Survey Data
Reg No
22105055
Rating
Regional
Categories of Special Interest
Architectural, Artistic, Social
Original Use
House
In Use As
Nursing/convalescence home
Date
1830 - 1850
Coordinates
207667, 140458
Date Recorded
20/06/2005
Date Updated
--/--/--
Description
Three-storey house, built c.1840, having three-bay ground and two-bay upper floors, forming pair with house to southeast. Now in use as nursing home. Pitched artificial slate roof with rendered chimneystack and rendered moulded eaves course. Painted rendered walls with render quoins. Square-headed window openings with replacement uPVC windows, painted stone sills and render surrounds with render consoles and cornices. Round-headed door opening with concave surround, moulded timber architrave, timber panelled door and ornate cobweb fanlight.
Appraisal
This house and its mirror-image neighbour are an unusual pair in Cashel and the contiguity of the entrances makes the pair distinctive. The render surrounds and cornices to the windows, the ornate fanlight and panelled door are noteworthy, and the concave recess is unusual in Cashel but is found in houses of similar date in Clonmel.





