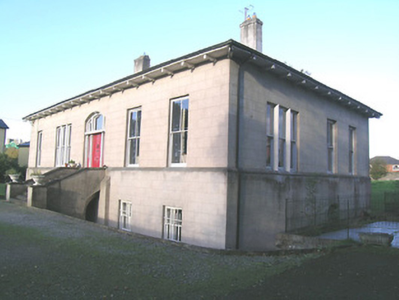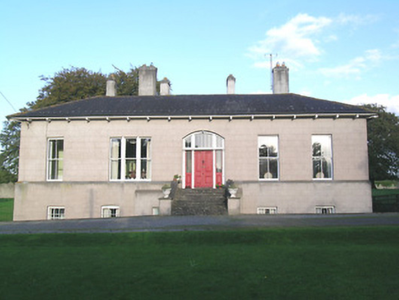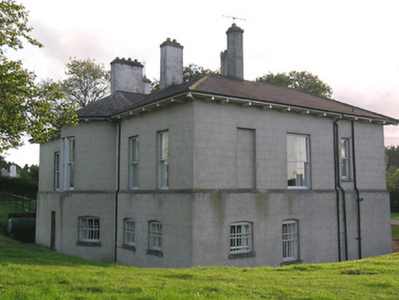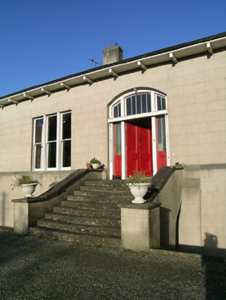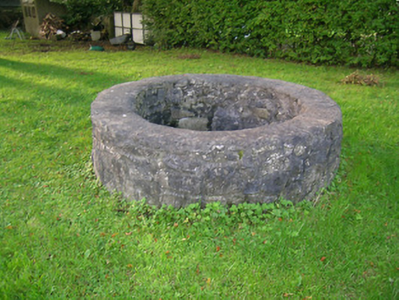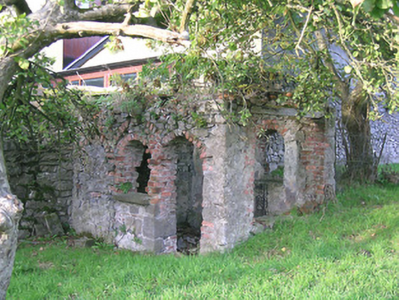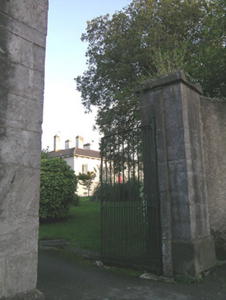Survey Data
Reg No
22105051
Rating
Regional
Categories of Special Interest
Architectural
Previous Name
Old Court
Original Use
House
In Use As
House
Date
1800 - 1840
Coordinates
207506, 140334
Date Recorded
09/10/2006
Date Updated
--/--/--
Description
Detached five-bay single-storey house over half-basement, built c.1820, facing west and having three-bay end elevations and four-bay rear elevation with full-height bowed bay to centre. Hipped slate roof with eaves brackets and cast-iron rainwater goods and tall, rendered chimneystacks. Ruled-and-lined rendered walls, slightly projecting to lower half and having limestone coping. Square-headed windows to piano nobile without sills, and segmental-headed windows to basement with limestone sills. Timber sliding sash windows, triple one-over-one pane to one window of piano nobile of each elevation, two-over-two pane elsewhere to piano nobile, and barred three-over-three pane windows to basement. Segmental-headed entrance doorway having double-leaf timber panelled door flanked by sidelights with glazing over timber panels and having paned over-light. Flight of limestone steps over basement area, with rendered walls having limestone copings. Roofless two-bay single-storey garden building to north boundary with rubble limestone walls and round-arch door and window openings with brick voussoirs and jambs. Gate lodge to northwest, inside entrance gateway, having ruinous hipped slate roof, brick chimneystack and square-headed window and door openings. Quadrant entrance gateway having rendered walls, tooled limestone piers with caps, rebates and plinths, and double-leaf cast-iron gates.
Appraisal
This is a fine villa-style house and unique in Cashel. It is set in its own grounds, surrounded by high walls with fine limestone gate piers that give it a sense of privacy. The bow to the rear, and the limestone coping acting as a continuous sill, are interesting features. The retention of varied timber sash windows enhances the house.

