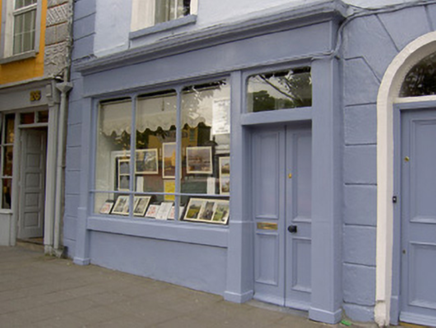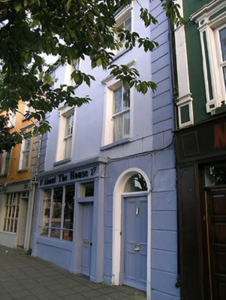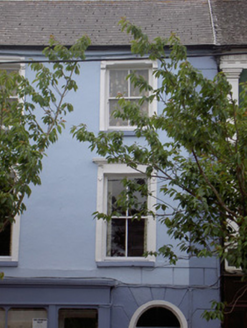Survey Data
Reg No
22105046
Rating
Regional
Categories of Special Interest
Architectural
Original Use
House
In Use As
House
Date
1830 - 1850
Coordinates
207625, 140507
Date Recorded
20/06/2005
Date Updated
--/--/--
Description
Terraced two-bay three-storey house, built c.1840, now also in use as shop and having timber shopfront to ground floor. Pitched slate roof with rendered chimneystack and rendered eaves course. Painted rendered walls with render quoins. Square-headed window openings with two-over-two pane timber sliding sash windows, painted stone sills and render surrounds, those to first floor having render cornices and brackets, those to second floor having chamfered render surrounds and render brackets. Round-headed door opening with timber panelled door, plain fanlight and channelled render surround. Shopfront comprising timber pilasters, fascia and cornice and having square-headed plate glass display window divided by colonettes and having guard rail. Square-headed door opening with timber panelled double-leaf door and over-light.
Appraisal
This house/shop, in common with several in the row in which it stands, displays good render details and, in this case, a modest timber shopfront. The building is enhanced by the retention of timber sash windows and timber panelled doors.





