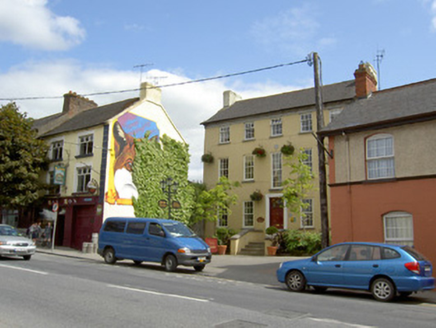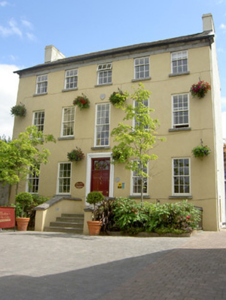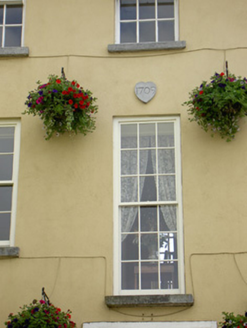Survey Data
Reg No
22105045
Rating
Regional
Categories of Special Interest
Architectural, Artistic
Original Use
House
In Use As
Guest house/b&b
Date
1705 - 1710
Coordinates
207520, 140448
Date Recorded
13/06/2005
Date Updated
--/--/--
Description
Detached five-bay three-storey house over half-basement, dated 1709, now in use as guesthouse, set back from street line. Pitched slate roof with carved limestone eaves course, rendered chimneystacks and cast-iron rainwater goods. Painted rendered walls with carved limestone date plaque. Square-headed window openings with limestone sills, having six-over-six pane timber sliding sash windows to lower floors, nine-over-nine pane to centre of first floor and replacement timber windows to second floor. Square-headed door opening with timber panelled door, cobweb over-light, moulded render surround and stone plinth blocks, approached by flight of concrete steps. Cast-iron railings to basement area and paved forecourt to front of building.
Appraisal
The large size and regular and elegant form of this house, as well as its prominent site, make it a notable and imposing feature on the streetscape. The diminishing windows and their shallow reveals are typical features of buildings of the early eighteenth century. The façade is enlivened by details such as the render door surround and limestone eaves course while the retention of features such as the timber sliding sash windows and timber panelled door enhance the form of the structure. The taller window over the front doorway is a distinctive feature of this house.





