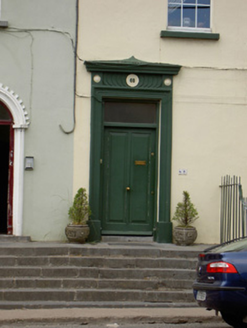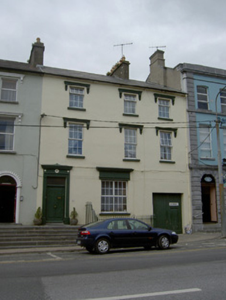Survey Data
Reg No
22105028
Rating
Regional
Categories of Special Interest
Architectural, Artistic
Original Use
House
In Use As
House
Date
1820 - 1840
Coordinates
207579, 140518
Date Recorded
13/06/2005
Date Updated
--/--/--
Description
Terraced three-bay three-storey over half-basement house, built c.1830, one of pair, with integral carriageway to front elevation. Pitched artificial slate roof with rendered chimneystacks, cast-iron rainwater goods and render eaves course. Painted rendered walls. Square-headed openings, formerly tripartite to ground floor, with painted stone sills, replacement uPVC windows and decorative render cornices and brackets. Square-headed door opening with timber panelled door, over-light and moulded render architrave with decorative patterned frieze and cornice with tent rooflet, approached by flight of limestone steps with cast-iron railings to one side. Square-headed carriage arch. Cast-iron boundary railings on rendered plinth.
Appraisal
This building is one of a pair with the building to its west and together these houses make a strong impression on the streetscape. The decorative elements, such as render cornices and the door surround, enliven the façade. The integral carriageway and shared flight of limestone steps add interest to the building.



