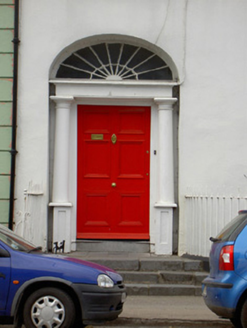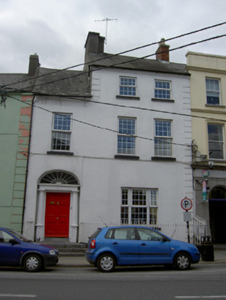Survey Data
Reg No
22105025
Rating
Regional
Categories of Special Interest
Architectural, Artistic
Previous Name
Rock Club
Original Use
House
In Use As
House
Date
1810 - 1830
Coordinates
207553, 140505
Date Recorded
13/06/2005
Date Updated
--/--/--
Description
Terraced house, built c.1820, comprising three-storey eastern part having two-bay upper floors and single-bay ground floor over half-basement, and two-storey western bay, and with polygonal-plan return to rear. Pitched slate roofs with cast-iron rainwater goods and rendered and red brick chimneystacks. Painted rendered walls with render quoins and having render eaves course to eastern bays and moulded render cornice to west. Square-headed window openings, formerly tripartite to ground floor, having painted stone sills and replacement uPVC windows. Elliptical-headed door opening with timber panelled door flanked by cast-iron Doric columns on rendered plinths, with render cornice and decorative spoked fanlight above, approached by flight of limestone steps with cast-iron boot-scrape. Cast-iron boundary railings to basement area.
Appraisal
This eastern bays of this house may have been raised to three storeys. The asymmetry makes it a notable feature of the streetscape. It retains interesting features such as the cast-iron rainwater goods, boot-scrape and railings and its façade is enlivened by the fine doorcase with unusual cast-iron columns, and a spoked fanlight



