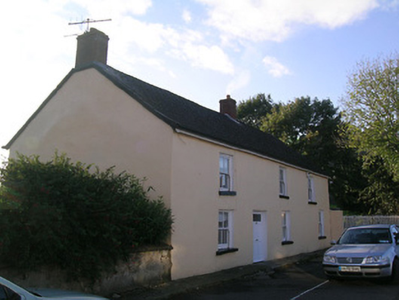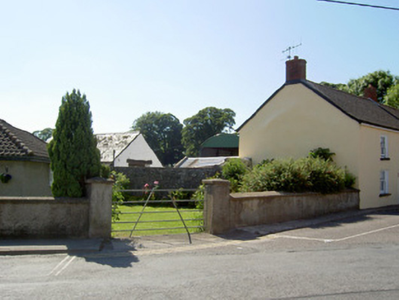Survey Data
Reg No
22105011
Rating
Regional
Categories of Special Interest
Architectural
Original Use
House
In Use As
House
Date
1780 - 1820
Coordinates
207619, 140806
Date Recorded
23/06/2005
Date Updated
--/--/--
Description
Detached two-storey vernacular house, built c.1800, with four-bay ground floor and three-bay first floor. Pitched slate roof with red brick chimneystacks. Painted rendered walls with square-headed window openings having two-over-two pane timber sliding sash windows and painted stone sills. Square-headed door opening with replacement timber door. Yard behind house with outbuildings having pitched slate and corrugated-iron roofs and rendered walls, and iron barn.
Appraisal
The asymmetry of the form of this building, as well as its lack of embellishment, reflects its vernacular design and construction. It retains its modest vernacular form and its timber sliding sash windows. Its function as a farmhouse, with a yard of farm buildings, makes it an unusual feature in Cashel town centre.



