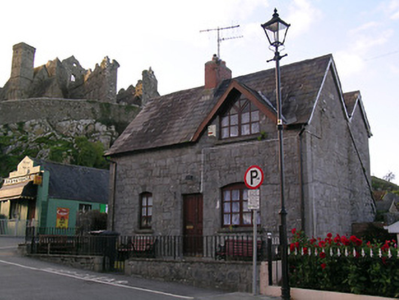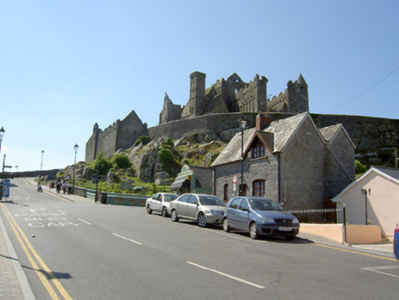Survey Data
Reg No
22105004
Rating
Regional
Categories of Special Interest
Architectural
Previous Name
Rock Lodge
Original Use
House
In Use As
House
Date
1860 - 1880
Coordinates
207575, 140892
Date Recorded
23/06/2005
Date Updated
--/--/--
Description
Detached three-bay single-storey house with dormer attic, built c.1870, with partial second pile and having recent two-storey pitched-roof extension to rear. Pitched slate roofs to earlier parts with brick chimneystack and cast-iron rainwater goods. Gabled dormer window to east end. Timber bargeboards to gable ends. Roughly dressed snecked limestone walls with dressed limestone quoins and having recent carved limestone plaque. Openings have dressed limestone voussoirs and margined dressed limestone block-and-start surrounds, segmental-headed to replacement timber windows with limestone sills and square-headed to doorway having limestone step and timber panelled double-leaf door. Rubble limestone boundary walls with recent cast-metal gate and railings.
Appraisal
Built by the Board of Works, this modest house occupies a prominent corner site near the foot of the famous Rock of Cashel. It displays well-crafted limestone work, particularly in the window and door surrounds and essentially retains its original form.



