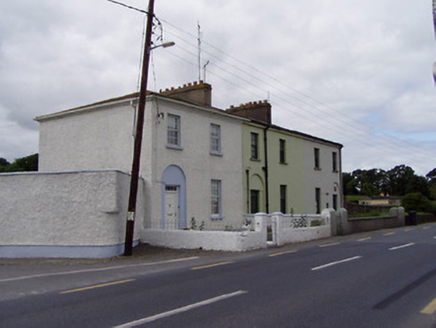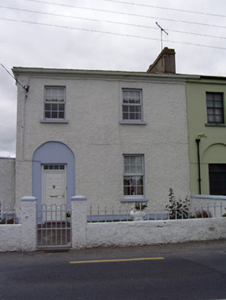Survey Data
Reg No
22104011
Rating
Regional
Categories of Special Interest
Architectural
Original Use
House
In Use As
House
Date
1810 - 1830
Coordinates
201106, 138326
Date Recorded
--/--/--
Date Updated
--/--/--
Description
End-of-terrace two-bay two-storey house, built c.1820. Hipped slate roof to east end, with rendered eaves course and chimneystack. Painted roughcast rendered walls with rendered plinth course. Square-headed window openings with replacement uPVC windows having limestone sills. Square-headed doorway set into shallow recess with replacement uPVC door having paned overlight. Rendered piers with rendered caps having cast-iron gates and spear-headed railings on roughcast rendered boundary walls.
Appraisal
The simple design and proportions of this house are enlivened by the restrained but effective use of ornamentation in the form of the round-headed door surround. The building retains its limestone sills and rendered boundary walls. Set back slightly from the roadside, the terrace makes an interesting, albeit modest contribution to the streetscape.



