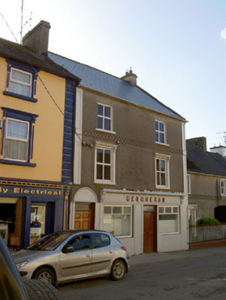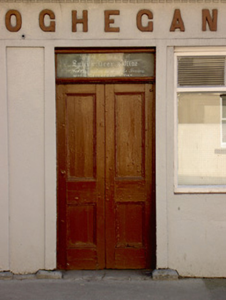Survey Data
Reg No
22103020
Rating
Regional
Categories of Special Interest
Architectural, Artistic
Original Use
House
Historical Use
Public house
In Use As
House
Date
1860 - 1900
Coordinates
222214, 146258
Date Recorded
03/05/2005
Date Updated
--/--/--
Description
Terraced two-bay three-storey house, built c.1880, with former shopfront to ground floor. Pitched artificial slate roof with rendered chimneystacks and cast-iron rainwater goods. Smooth rendered walls with render double-height panelled pilasters to upper floors, with band of incised lozenges between upper floors and continuing around south gable. Square-headed replacement uPVC windows, with render surrounds to first floor having console brackets supporting cornices. Replacement timber door to north providing access to upper floors, with render surround. Rendered shopfront comprising simple pilasters flanking double leaf timber panelled shop door and replacement timber display windows, with fascia, consoles, dentils, raised lettering and having remains of decorative timber cornice above.
Appraisal
The decorative render detail enlivens and articulates the façade. This decorative detail is repeated on the adjoining building to the south and was probably executed by the same craftsman. The simple shopfront is representative of the quality of design that was employed for such commercial features in the early twentieth century.



