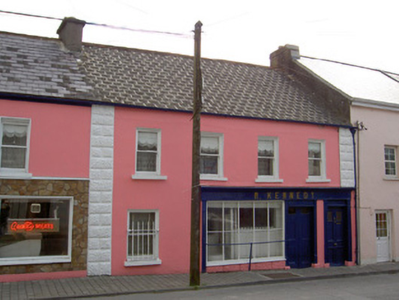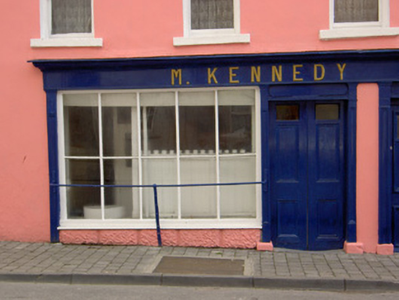Survey Data
Reg No
22103010
Rating
Regional
Categories of Special Interest
Architectural
Original Use
House
In Use As
Shop/retail outlet
Date
1840 - 1880
Coordinates
222182, 146384
Date Recorded
04/05/2005
Date Updated
--/--/--
Description
Terraced four-bay two-storey house, built c.1860, with shopfront to ground floor. Pitched artificial slate roof with terracotta ridge tiles, rendered chimneystacks and cast-iron rainwater goods. Painted smooth render to walls with decorative render quoins. One-over-one pane timber sliding sash windows with painted sills. Timber shopfront to ground floor comprising timber panelled pilasters, fasciaboard with raised lettering and cornice above, having double-leaf timber panelled doors with glazed tops and five-over-five pane display window having wrought-iron cow bar. Timber panelled door with glazed upper panels, leading to upper floors. Interior panelling and other features survive intact.
Appraisal
The modest facade of this terraced house and shop is enhanced by its decorative quoins and sash windows. The shopfront is particularly notable with its simple design. The cow bar to the display window reflects a past tradition of market day, something which is becoming increasingly rare in Irish towns and villages.



