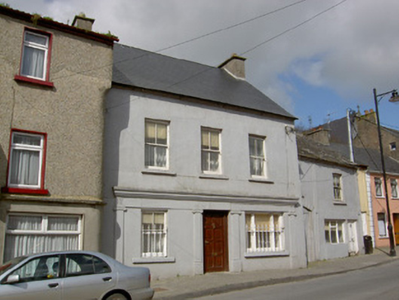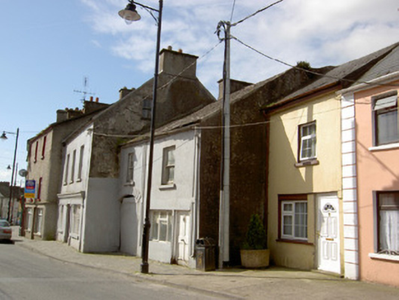Survey Data
Reg No
22103006
Rating
Regional
Categories of Special Interest
Architectural
Original Use
House
Historical Use
Shop/retail outlet
In Use As
House
Date
1870 - 1910
Coordinates
222159, 146385
Date Recorded
04/05/2005
Date Updated
--/--/--
Description
End-of-terrace three-bay two-storey with attic house, built c.1890, with former shopfront to ground floor, and recessed lower two-storey block to north having integral carriage arch. Pitched artificial slate roof to house, pitched slate to north block, with rendered chimneystacks and cast-iron rainwater goods. Painted smooth render to walls. Panelled render pilasters to north block. Two-over-two pane timber sliding sash windows, one tripartite to former shop window, with painted tooled stone sills. Replacement timber doors. Rendered shopfront to ground floor comprising Ionic pilasters with fascia and moulded cornice above, and having cast-iron railings to ground floor windows. Segmental-headed carriage arch with rendered voussoirs.
Appraisal
Although modest in design this building is enhanced by its timber sliding sash windows. The former shopfront to the ground floor is an interesting feature and uses classically-styled render pilasters. These features combine to make it a positive contributor to the streetscape.



