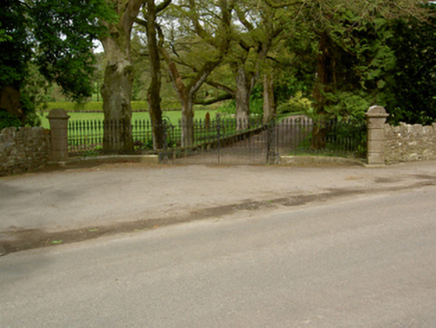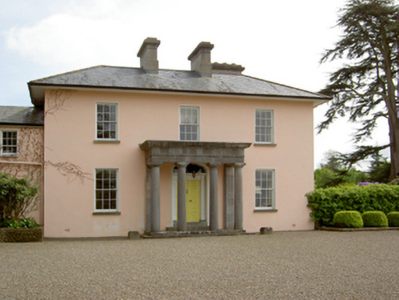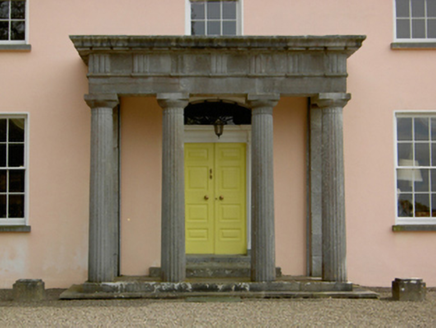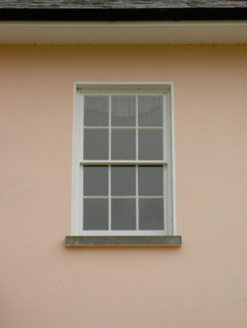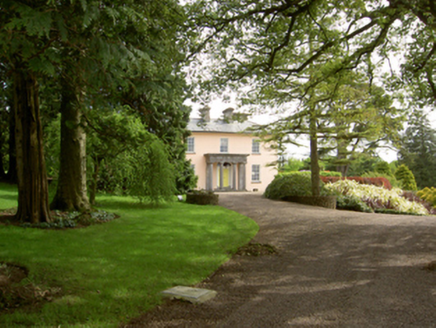Survey Data
Reg No
22103001
Rating
Regional
Categories of Special Interest
Architectural, Historical
Original Use
Country house
In Use As
House
Date
1770 - 1810
Coordinates
221188, 146525
Date Recorded
03/05/2005
Date Updated
--/--/--
Description
Detached-plan three-bay two-storey house, built c.1790, with lower two-storey extension recessed to northeast. Hipped artificial slate roof with overhanging eaves, pitched slate to extension, with rendered chimneystacks. Painted smooth render to walls. Six-over-six pane timber sliding sash windows with tooled limestone sills. Varied timber sliding sash windows to extension. Double-leaf timber panelled door with timber panelled pilasters and cobweb fanlight, fronted by carved limestone Doric portico with pilasters and cut limestone steps. Outbuildings to rear of site converted into dwellings. Elliptical-plan entrance gateway with cast-iron gates, railings and piers, and cut limestone terminating piers and plinths.
Appraisal
The fine craftsmanship exhibited in the classically-designed portico gives the building a sense of grandeur. This building retains notable features such as the timber sliding sash windows. The importance of the house is enhanced due to its association with the Hemphill family, one of whom was a noted photographer.
