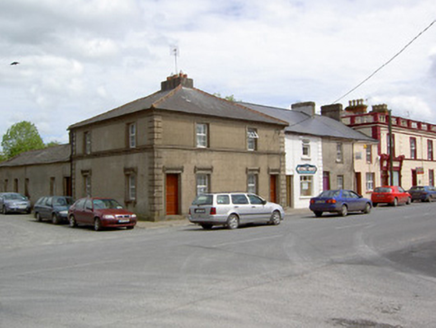Survey Data
Reg No
22102002
Rating
Regional
Categories of Special Interest
Architectural, Artistic
Original Use
House
In Use As
House
Date
1870 - 1890
Coordinates
197073, 145409
Date Recorded
26/05/2005
Date Updated
--/--/--
Description
Corner-sited end-of-terrace pair of two-bay two-storey houses, built c.1880, with multiple-bay single-storey pitched roof extension to rear. Shared pyramidal slate roof with rendered chimneystacks. Rendered ruled-and-lined walls with render quoins and plinth. Render eaves course and sill course comprising console bracket, cyma reversa and diamond mouldings, with additional dentils to eaves course. Square-headed window openings with replacement uPVC windows. First floor openings have render surround incorporating diamond mouldings. Ground floor openings have render surrounds and render console-bracketed cornice mouldings, with console-bracketed render sills to windows. Recessed replacement timber panelled doors with render plinth acting as step.
Appraisal
The façades of these houses are greatly enlivened by the decorative render detailing. Their unique character and form remain substantially intact, in spite of refenestration. Projecting slightly, these houses are located in a prominent position at the north end of the village and contribute positively to the streetscape.



