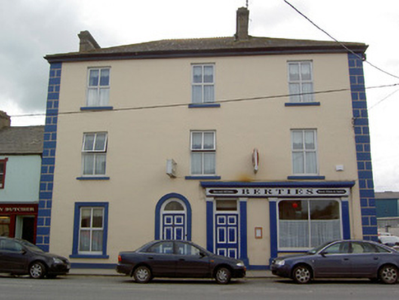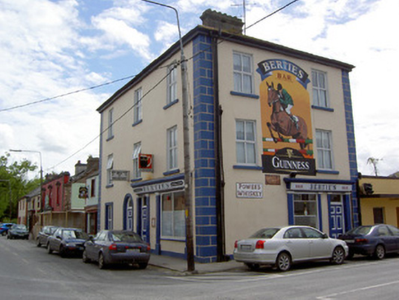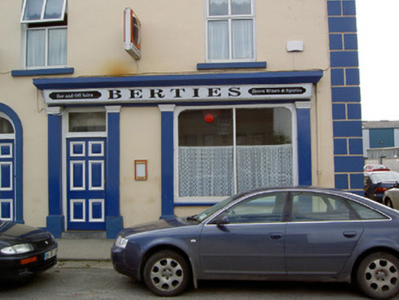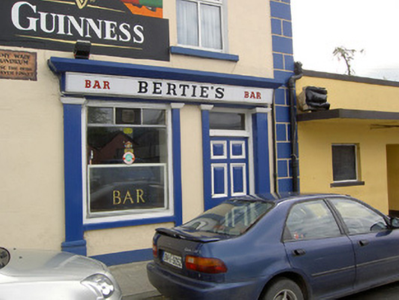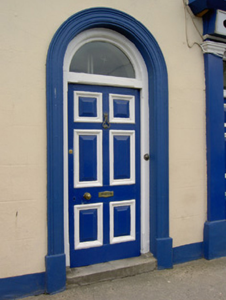Survey Data
Reg No
22102001
Rating
Regional
Categories of Special Interest
Architectural, Social
Original Use
House
In Use As
House
Date
1860 - 1900
Coordinates
197036, 145377
Date Recorded
26/05/2005
Date Updated
--/--/--
Description
Corner-sited end-of-terrace three-bay three-storey house and public house, built c.1880, having multiple-bay single-storey flat-roofed extension to rear. Hipped slate roof with clay ridge crestings and capping, some cast-iron rainwater goods and rendered chimneystacks. Painted rendered walls with render quoins. Pub-fronts to front and northwest elevations comprising fixed timber display window to front and metal to gable, with replacement cornices, fascias and pilasters, with render plinths. Painted advertisement to first and second floor of northwest gable. Square-headed window openings with painted stone sills, having replacement uPVC windows. Round-headed door opening to front façade with moulded render surround, timber panelled door and fanlight. Square-headed door openings to pub-fronts having timber panelled doors and overlights.
Appraisal
This imposing structure, which retains interesting features including clay ridge crestings, moulded door surround and still functional pub-fronts, occupies a prominent position in the village. The northwest and front elevations form a main focal point on entering the village, dominating its north end.

