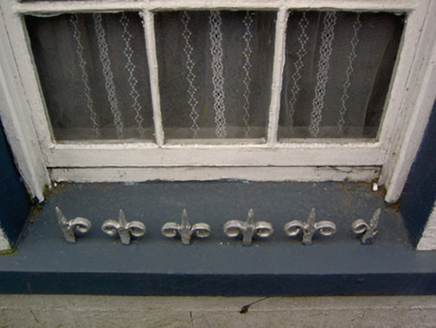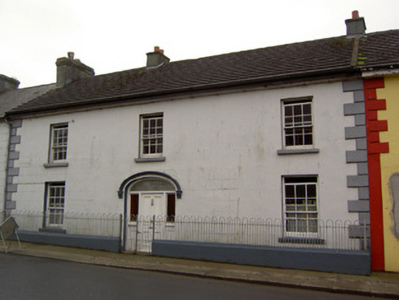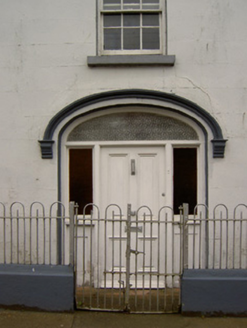Survey Data
Reg No
22101006
Rating
Regional
Categories of Special Interest
Architectural
Previous Name
Cappawhite Constabulary Barrack
Original Use
House
In Use As
House
Date
1820 - 1860
Coordinates
188809, 147837
Date Recorded
25/05/2005
Date Updated
--/--/--
Description
Terraced three-bay two-storey house, built c.1840. Pitched artificial slate roof with cement rendered chimneystacks and cast-iron rainwater goods. Painted ruled-and-lined rendered walls with painted render quoins. Square-headed window openings having painted stone sills and timber sliding sash six-over-six pane windows. Cast-iron sill guards to ground floor windows. Segmental-arch door opening with render hood-moulding terminating in console brackets, having timber panelled door with replacement over-light and sidelights. Painted rendered wall with cast-iron railings and gates to street.
Appraisal
This elegant, classically proportioned, house retains many important features and materials, including its timber sliding sash windows, doorcase surround, cast-iron sill features, and cast-iron gates and railings. Despite some alterations this building retains its original form and character and, through its symmetry and continuous roofline, contributes elegance to the streetscape.





