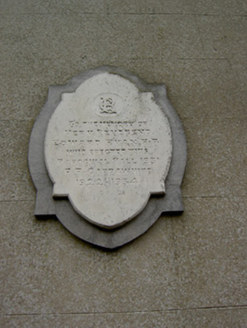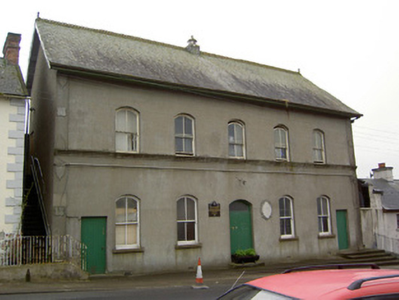Survey Data
Reg No
22101005
Rating
Regional
Categories of Special Interest
Architectural, Artistic, Historical, Social
Original Use
Hall
Date
1930 - 1935
Coordinates
188773, 147832
Date Recorded
25/05/2005
Date Updated
--/--/--
Description
Detached five-bay two-storey parochial hall, built 1931, with external concrete flights of steps to first floor at gable ends and two gable-fronted one and a half-storey additions to rear. Formerly also used as court house. Pitched slate roof having terracotta ridge cresting and finials to main block and additions, conical cast-iron vent and cast-iron rainwater goods, and overhanging eaves. Ruled-and-lined rendered walls having moulded render string course and sill course to first floor and decorative render shield and plaque ornament to corners. Date plaques to each side of main entrance. Segmental-arch openings having timber sliding sash two-over-two pane windows with rendered sills to ground floor and timber battened door with over-light. Square-headed openings at ends of front elevation with timber battened doors.
Appraisal
This parochial hall occupies a prominent and imposing position in the townscape. Built in 1931 in the style of a late nineteenth-century building, elegant symmetry and lofty proportions lend this parochial hall an air of sober distinction, underlined by the plaque and shield ornamentation to the façade. The building retains its original form and fabric and noteworthy features include the clay ridge cresting and finials, segmental-headed timber sliding sash windows and decorative render ornament to the façade. The hall was designed (1930) by John O'Dwyer (Irish Builder 26th April 1930, 384) and a plaque commemorates 'VERY REVEREND EDWARD RYAN P.P. WHO ERECTED THIS PAROCHIAL HALL 1931 P.P. CAPPAQHITE 1922-1934'.



