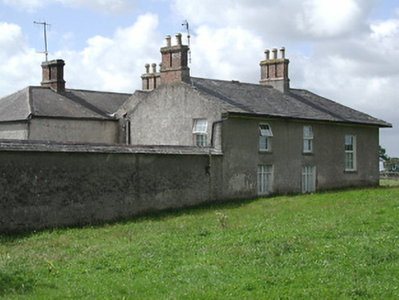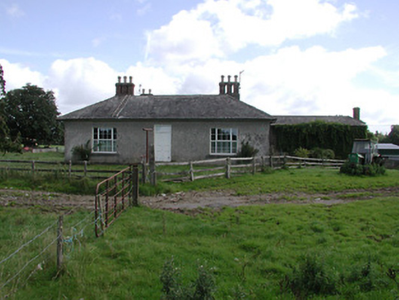Survey Data
Reg No
22404804
Rating
Regional
Categories of Special Interest
Architectural
Previous Name
Saint Kevinsfort
Original Use
House
In Use As
House
Date
1800 - 1820
Coordinates
217148, 152775
Date Recorded
30/08/2004
Date Updated
--/--/--
Description
Detached three-bay two-storey house, built c.1810, having three-bay two-storey return to rear. Hipped slate roof to main block with pitched slate roof to return. Rendered chimneystacks. Rendered walls with projecting stucco quoins to main block. Replacement timber windows to main block with some two-over-two pane and double one-over-one pane timber sliding sash retained to return, all with limestone sills. Glazed timber front door having replacement timber side lights and spoked fanlight, in recessed segmental-headed opening. Glasshouse to south. Rendered outbuildings to enclosed yard to rear, entered through dressed limestone carriage arch to south. Later nineteenth-century three-bay single-storey gate lodge to south of house opposite main entrance, having pitched slate roof with decorative timber bargeboards and with two-over-two pane timber sash windows.
Appraisal
Saint Kevinsfort is a good example of a relatively intact house from the early nineteenth century. It displays an unusual arrangement, with a single-storey garden front with two-storeys to side and rear, which has the effect of giving what is a substantial house a modest appearance to the front west. It contains original fabric such as the front door, window sills, entrance steps, and cast-iron pump to the courtyard. The substantial outbuildings provide an attractive courtyard.



