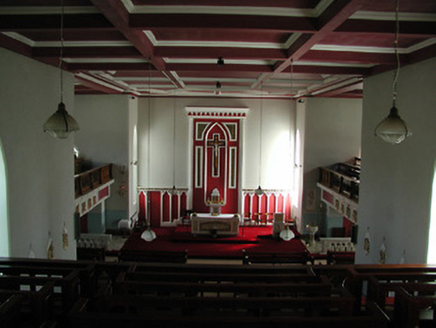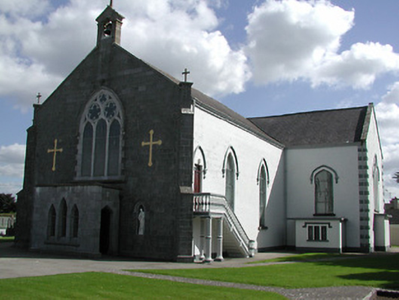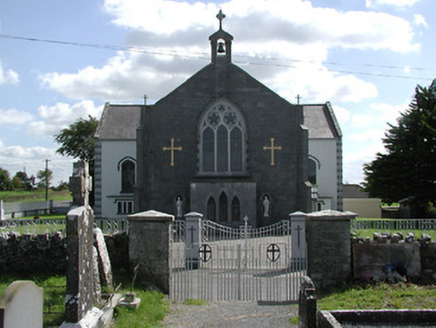Survey Data
Reg No
22404709
Rating
Regional
Categories of Special Interest
Architectural, Artistic, Social
Original Use
Church/chapel
In Use As
Church/chapel
Date
1790 - 1795
Coordinates
214272, 152704
Date Recorded
31/08/2004
Date Updated
--/--/--
Description
Freestanding T-plan Catholic church, built 1793, with three-bay elevations to aisles and with single-bay transepts and chancel. Pitched slate roof with cast-iron rainwater goods and with bellcote over main entrance. Dressed limestone front elevation with stepped diagonal buttresses and with statue niches flanking shallow flat-roof dressed stone porch. Lined-and-ruled render to other walls with alternating smooth and rusticated quoins. Rendered concrete external stairs at northwest, southeast and southwest accessing galleries, north-western supported on columns and pilasters. Pointed-arch window openings with stained-glass windows, stone sills and hood-mouldings with console terminals. Large traceried north window in nave, and with triple lancets and four-centred-arch windows to transepts. Timber battened matchboard doors. Interior galleries to rear and to transepts and flat coffered ceiling. Decorative render backdrop to chancel.
Appraisal
Saint Peter's Roman Catholic Church is a fine example of a late eighteenth-century church. It contains original fabric including the fine ashlar stonework to the front elevation, and the window tracery, and it makes a fine architectural and aesthetic contribution to the village due to its form, detail, and position adjoining the former church hall, and opposite the graveyard.





